回廊秘居CASA SOPLO / Cazú Zegers G
[ad_1]
Cazú Zegers G:呼吸着生命的低语,是风轻柔地穿过洞口,是风在沙滩上勾勒出形状。
Cazú Zegers G:The whisper that breathes life, it’s the wind that softly comes through openings, it’s the shape drawn by the wind on the sand.

▼视频 Video
这座房子位于一个特殊的城市区域,被设计成了一个面向景观开放的亭子。它的背面也是另一个入口,一个由弧形墙组成的封闭空间,其灵感来自于与女儿Clara一起旅行时参观Guggenheim博物馆的Richard Serra的雕塑的经历。这些曲线通过黄金比例的双系统解析,最终形成了耳语的形状。
This house, located in an extraordinary urban/territorial spot, was conceived as a pavilion open to the landscape. Its backside is also the entrance, a space closed by curved walls, inspired by the experience of visiting Richard Serra’s sculpture at Bilbao’s Guggenheim museum, while travelling with my daughter Clara. The curves are resolved using a double system of golden ratio, allowing us to form the shapes of the whisper.
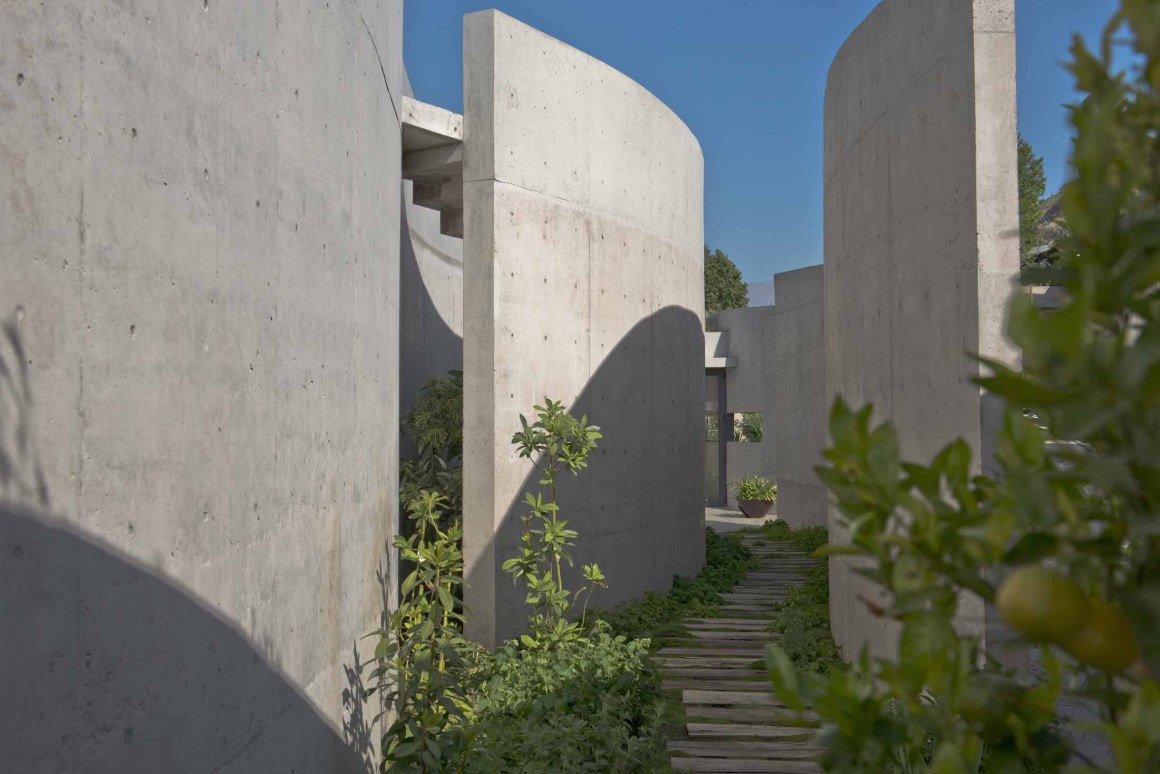

这是一个位于Cerro Manquehue(圣地亚哥的监护山)底部的家庭住宅,它并不通过其建筑风格来凸显自己,相反,它与隔壁邻居(我姐姐的房子,由获奖建筑师Luis Izquierdo设计)一起勾勒出一个同质的立面。这就是耳语住宅如何借用邻居的线条,成功地打开了一个巨大的领土空间。
This is a family house located at the base of Cerro Manquehue, (Santiago’s tutelary mountain), and it doesn’t aim to distinguish itself by its architecture style. On the contrary, the house outlines an homogeneous façade, together with the next door neighbor (my sister’s house, designed by award winning architect Luis Izquierdo). This is how the Whisper house takes the neighbor house’s lines and successfully opens a great territorial space.
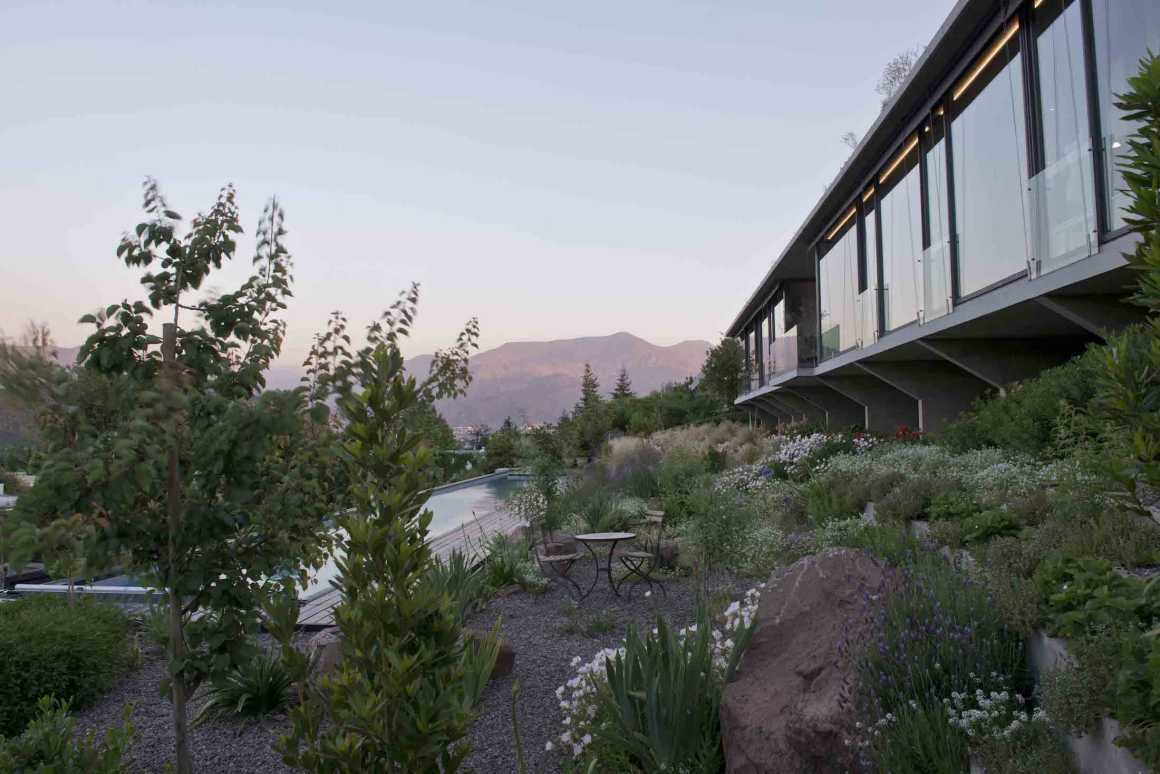
这个花园的概念是重建一座城市别墅,创建一个更接近乡村景观的花园,将植物种植在一个弯曲的露台上,从入口开始与弧形壁的对话。
The concept for the garden, was to recreate an urban villa, to create a garden closer to a rural landscape planted on a curved terrace system, that follows the dialogue with the curved walls from the entrance.
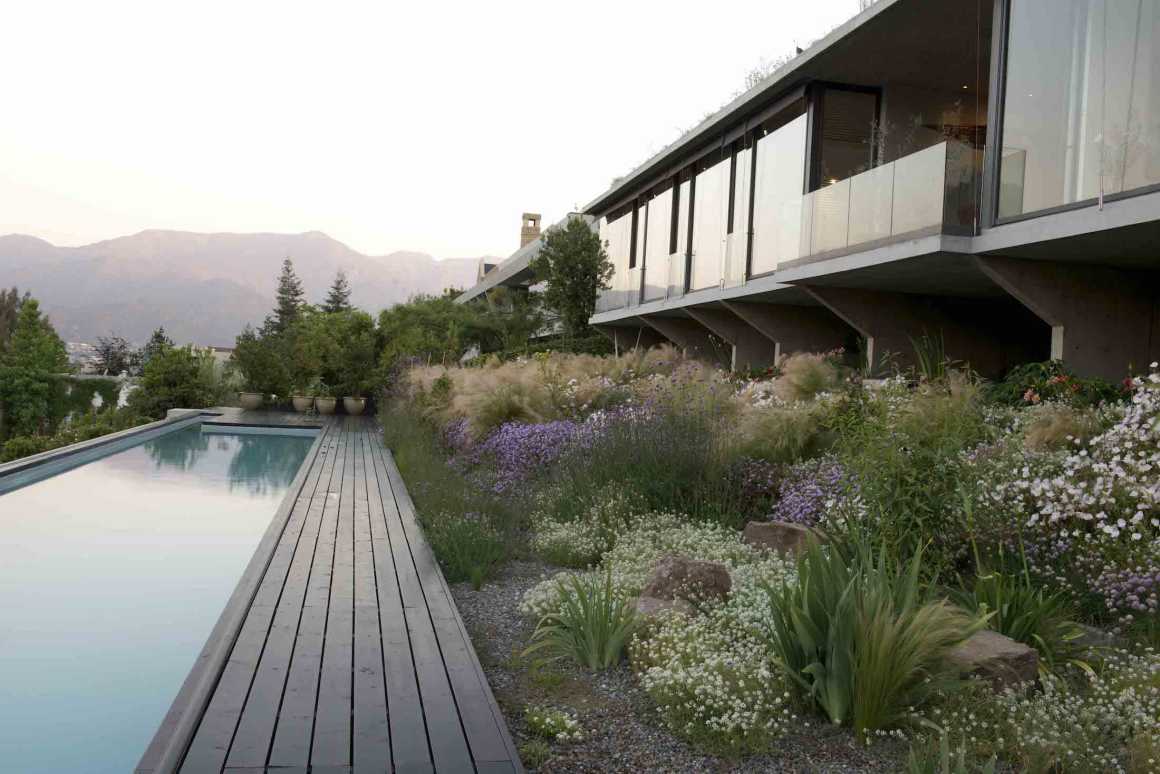
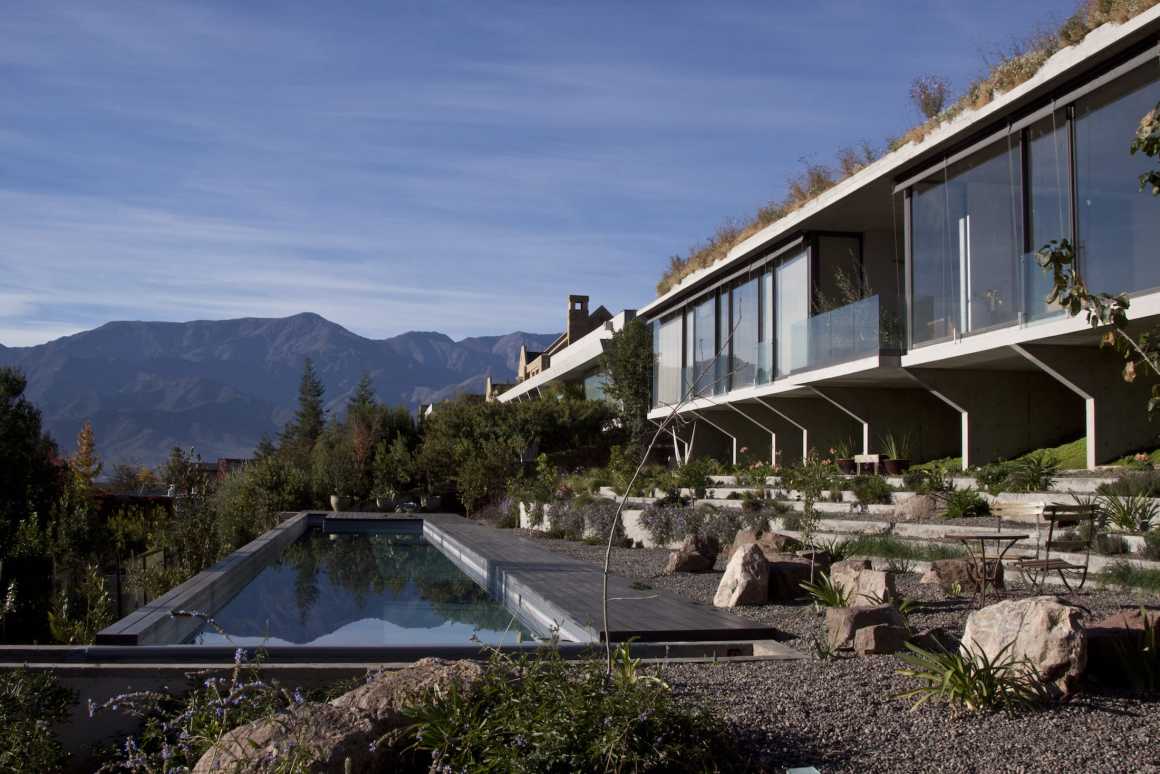
建筑室内是一个大的开放空间,有两个循环系统,一个在公共空间的背面,另一个靠近窗户,面朝风景——防止所有的墙壁直接接触窗户表面。通过这种方式,我们创建了一个对所有居民开放的动态空间。在这个住宅中,居住空间在室内和室外之间水平或垂直流动,让1400平方米的场地拥有无限的可能性。
室内设计方案的构思是建筑和雕塑之间的相遇和对话。
The interior is a big open space with two circulation systems, one on the back -hermetic to the public space- and one towards the landscape -next to the windows- preventing all the walls from touching the windows’ surface. This way, we were able to create a dynamic space, without hierarchies that restrict the inhabitants. In this house, the inhabitance flows between indoors and outdoors, horizontal and vertical, allowing the 1400 m2 of the site to become infinite, with endless possibilities.
The interior design proposal is conceived to allow an encounter and a dialogue between architecture and sculpture.
屋顶的轮廓像第五个立面一样,覆盖了一层木平台,将它变成了一个观景花园,同时提高了房子的热效率。
The roof is outlined like a fifth façade, covered with a wooden deck that turns it into a viewpoint garden, that even enhances the house’s thermal efficiency.
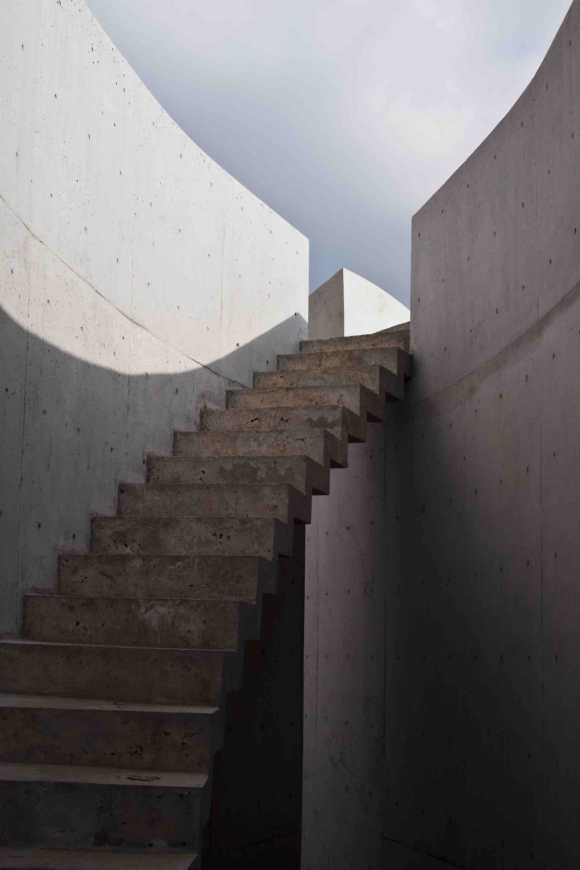
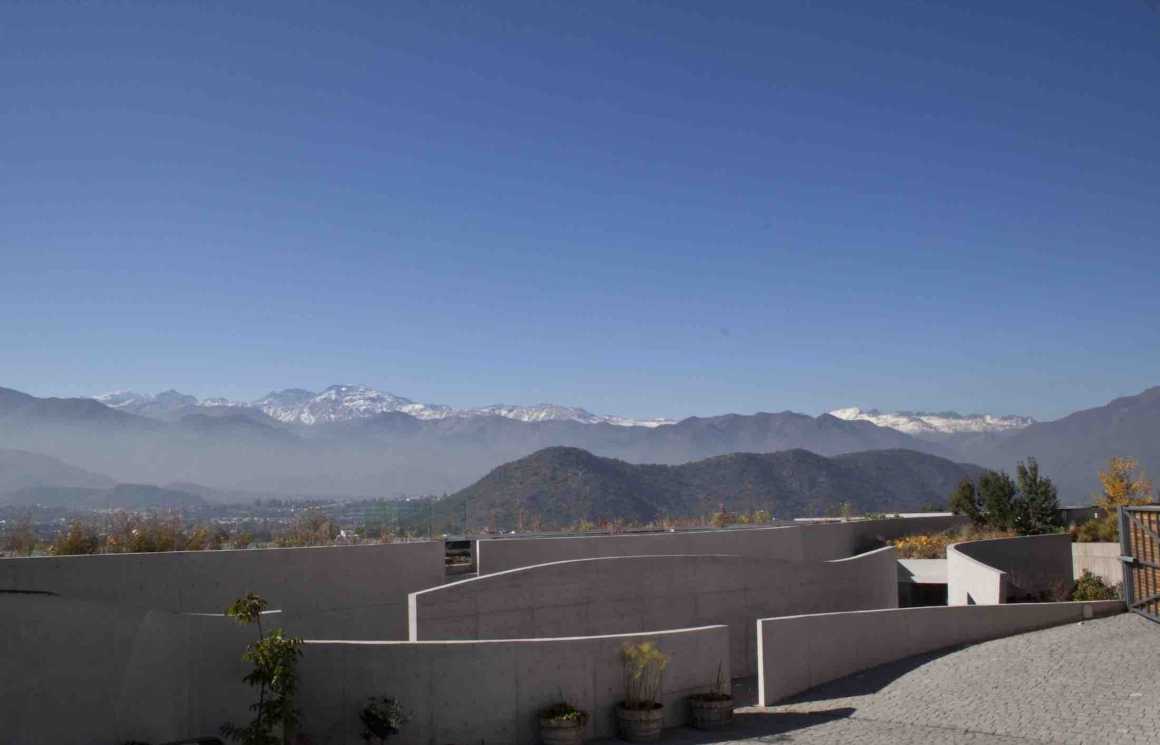
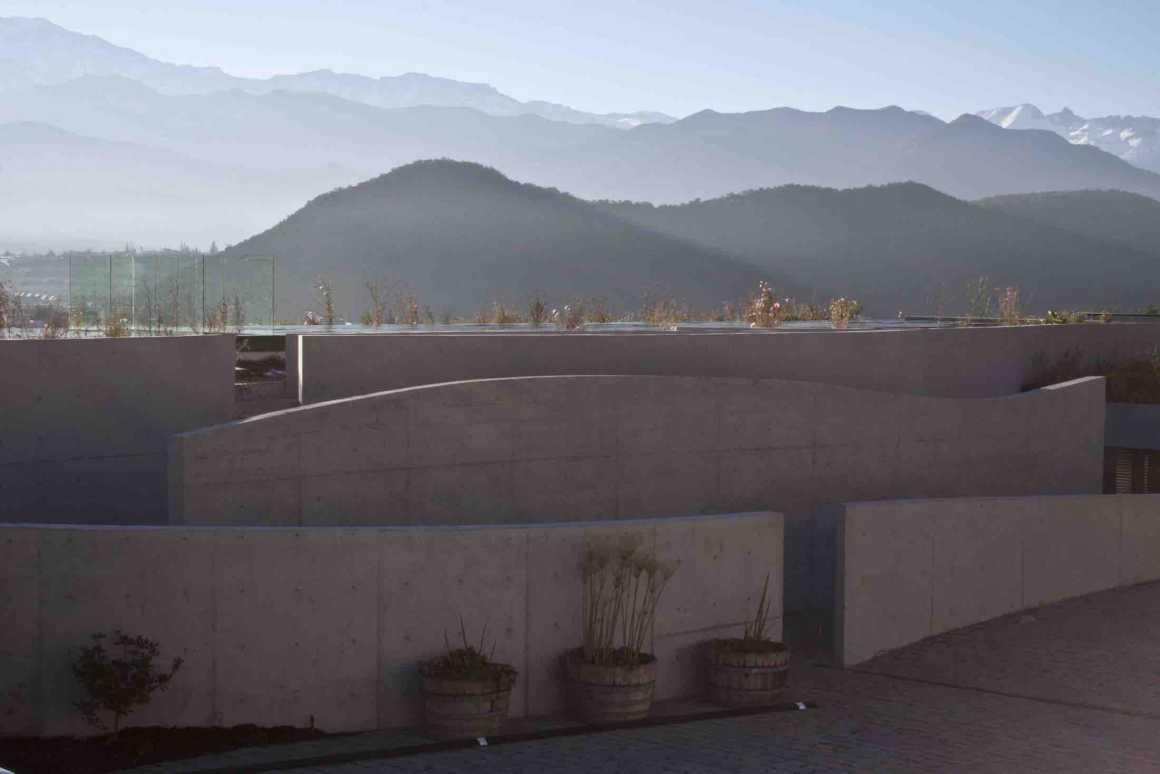
▼设计手稿 Design process

▼植物种植平面图 Plant Plan

▼一层平面图 1st floor plan

▼立面图 Elevation
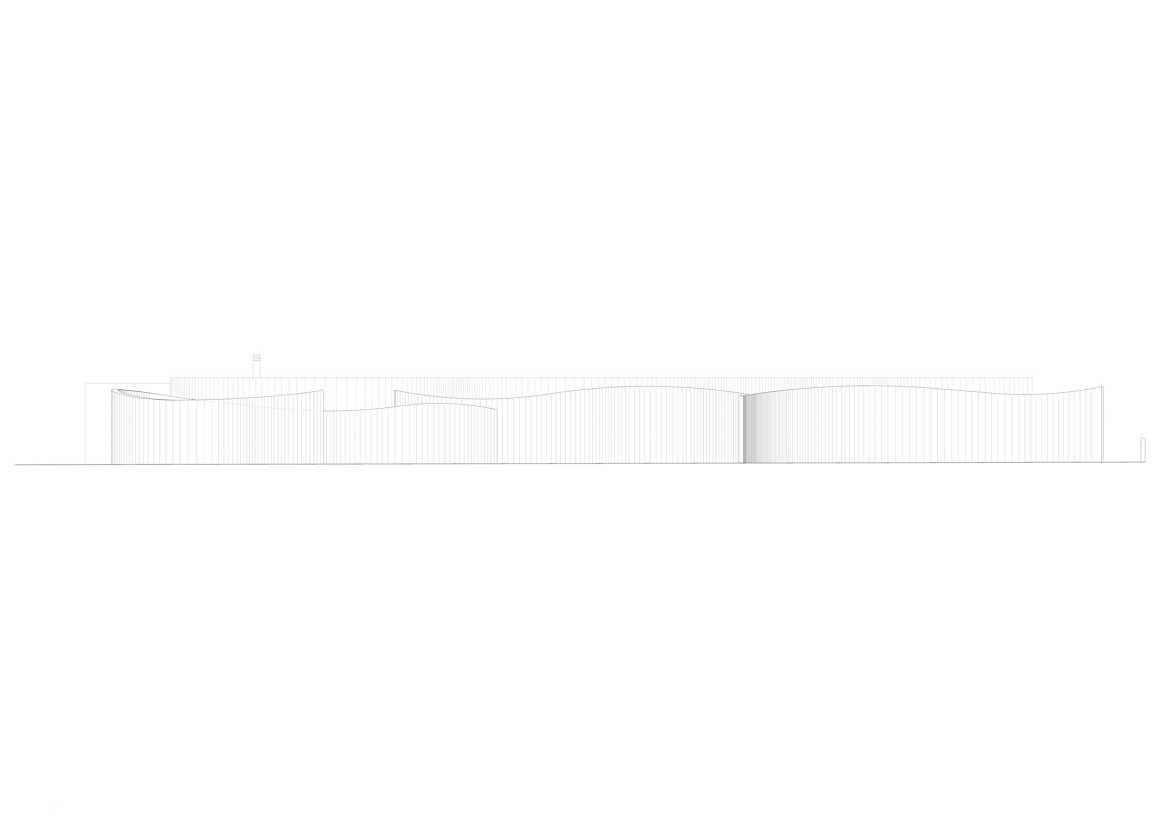
▼剖面图 Section
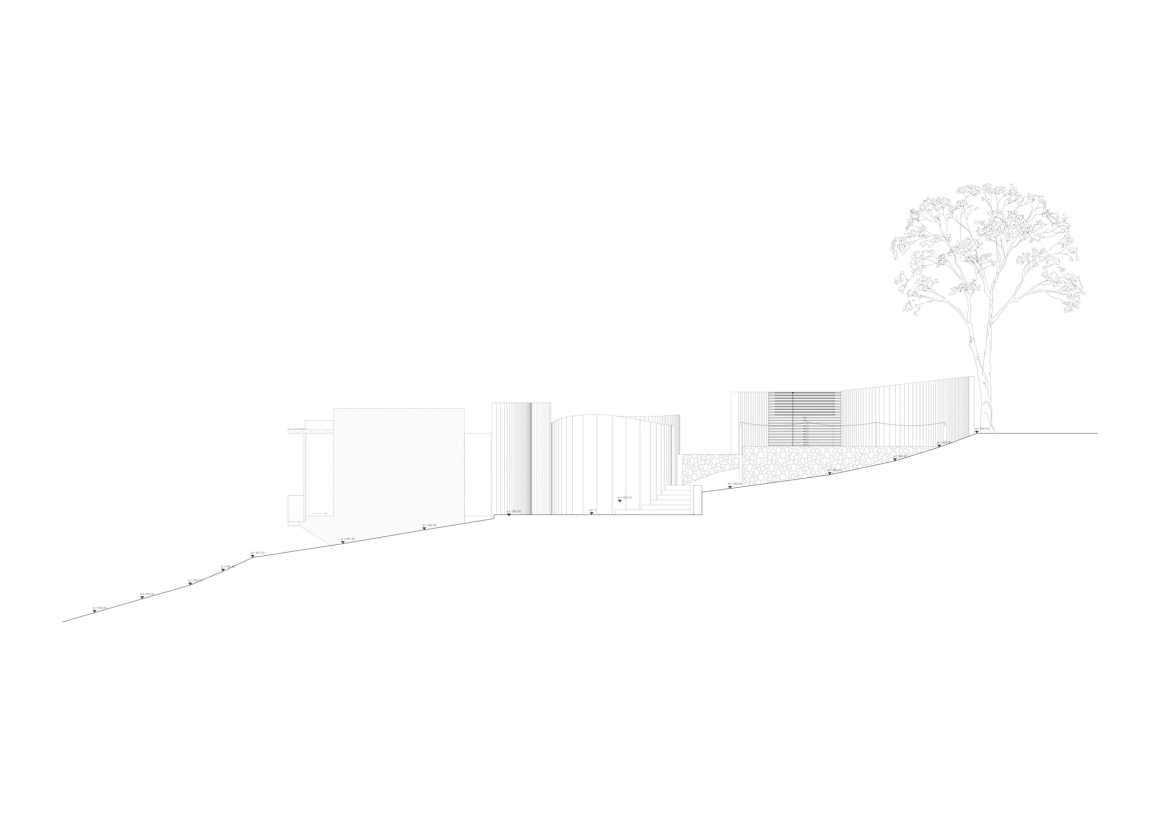
类别:家庭住宅
项目名称:Casa Soplo
建筑设计:Cazu Zegers Garcia
合作者:Grupo Aira, Francisco Garcia Huidobro
地点:智利 圣地亚哥
客户:Inmobiliaria Casa Aira
项目周期:2006 – 2010年
建设周期:2010 – 2011年
场地面积:1460平方米
建筑面积:280平方米
Category: Familiar Dwelling
Name: Casa Soplo
Architect: Cazu Zegers García
Colaborators: Grupo Aira, Francisco Garcia Huidobro
Location: Camino Punta de Aguilas interior 4153, Santiago de Chile
Client: Inmobiliaria Casa Aira
Project Years: 2006 – 2010
Building Years: 2010-2011
Ground Surface: 1460 m2
Built Surface: 280 m2
更多 Read more about: Cazú Zegers G
[ad_2]


























