丹麦海宁高中校园折形混凝土庭院 / Schønherr
[ad_1]
Schønherr:Grønnegaarden位于丹麦海宁高中校园内部,该地块的主要特点是“艺术”,高质量的艺术在这里随处可见。这个花园项目围绕着与建筑形态相协调的单一几何形场地和矩形草坪建造,让身处花园里的人们能够以平静的心态来享受这一切。
Schønherr: Art is the main focus point of Grønnegaarden in Herning High School. Everywhere one looks, you see art of high quality. The garden project has been built around a single geometrical form and a rectangular lawn which connects to the various manifestations of the buildings and allows the user to peacefully enjoy the surroundings.
▼鸟瞰 Aerial
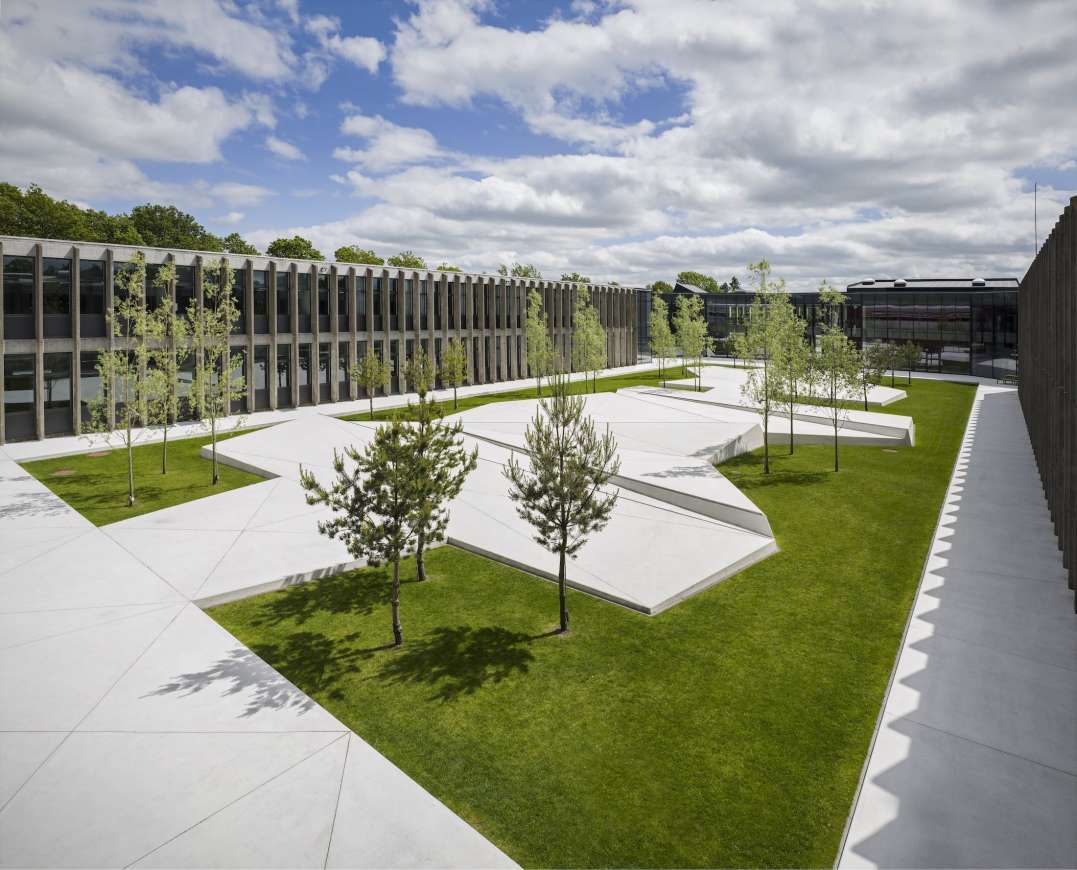

草地上可以看到由现浇混凝土制成的硬质景观,“景观”由不对称的模块组成,这些上下起伏的模块形成了可以休憩、学习和放松的区域。中欧山松和西伯利亚桦树遍布整个花园,这些植物为场地提供了全年常青的自然感以及绿色宜人的空间感,树干也为花园内的自然光影增添了微妙而诗意的互动。
In the grass, a concrete landscape made of cast-in-place concrete has been created. The ‘landscape’ consists of asymmetrical shapes which rise and fall in order to create sitting, study, and relaxation areas. Mountain pine and Siberian birch are placed all over the garden in order to provide it with a green sense of nature and space all year round. The trunks of the trees add a subtle and poetic interaction with the natural light and shadows of the garden.
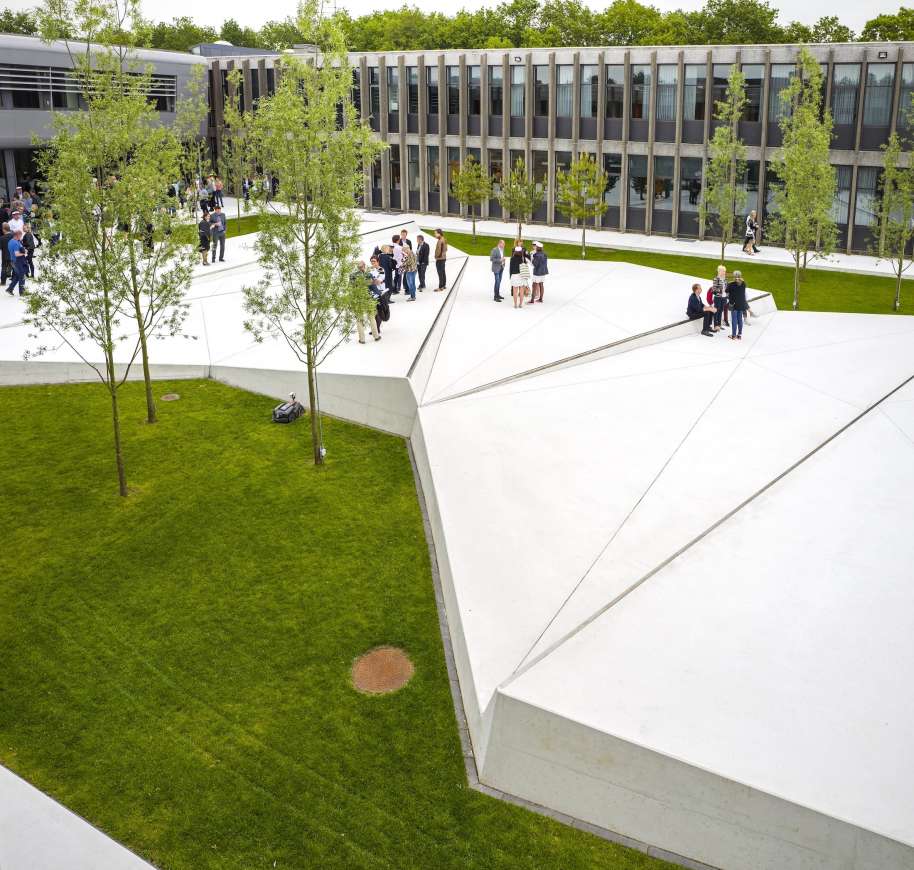
▼身处花园里的人们能够以平静的心态来享受周围环境 The users could peacefully enjoy the surroundings.

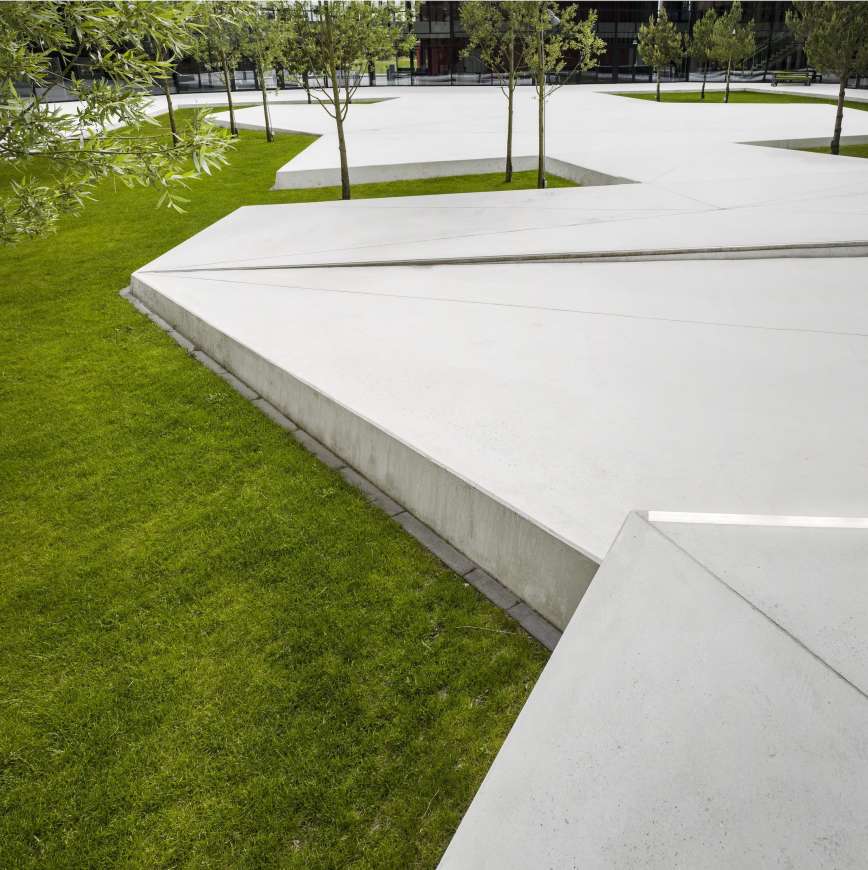
▼混凝土模块细部 Detail of concrete asymmetrical shapes.
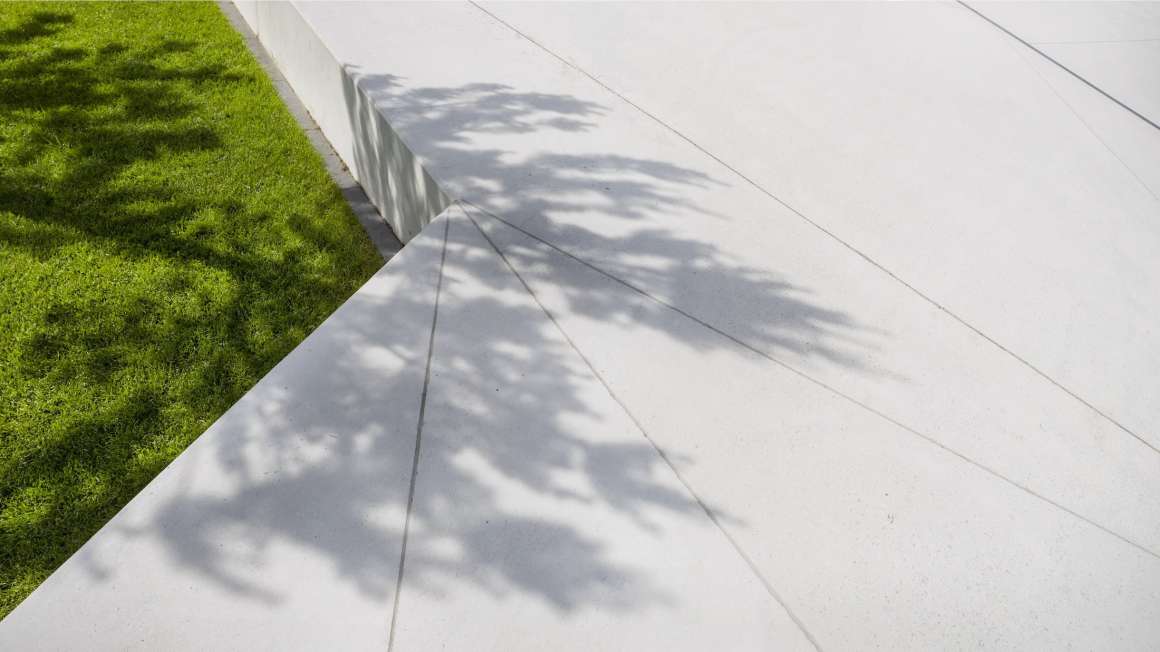
▼夜景 Night view
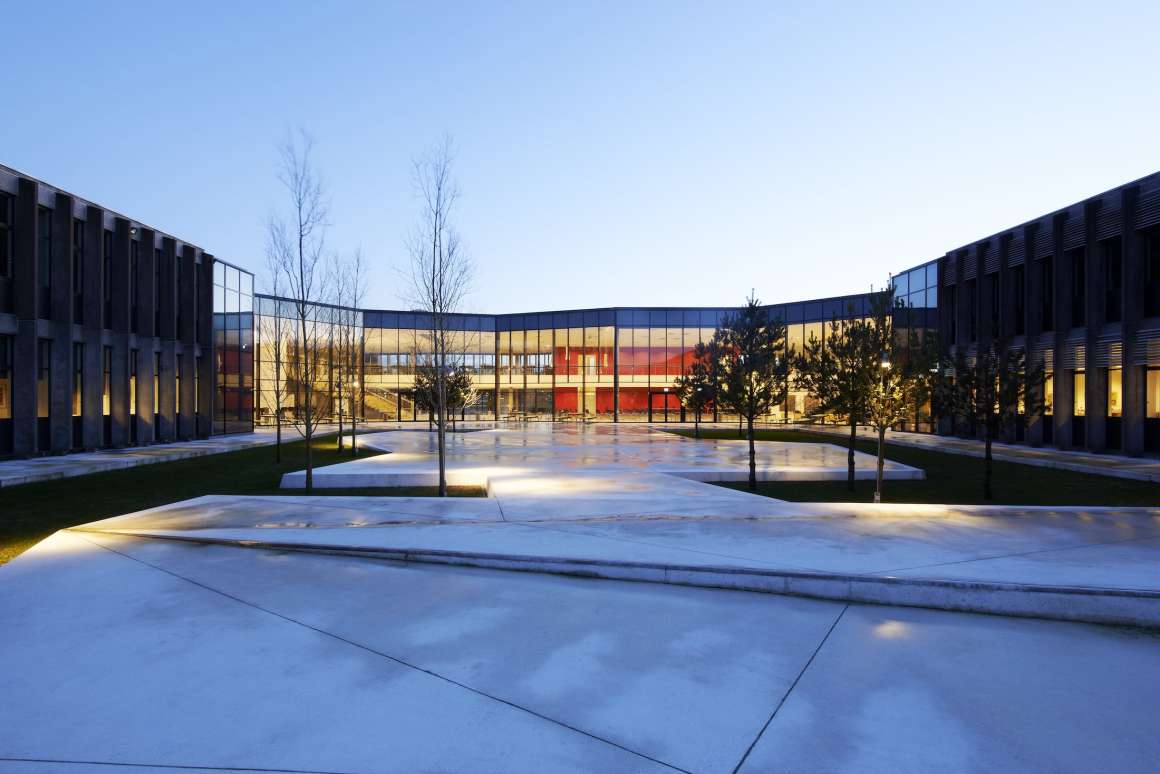
▼平面图 Master Plan

景观设计:Schønherr
大楼建筑设计:CUBO Architects
艺术装饰:Schønherr
工程:CC Contractor
客户/个体:海宁高级中学
客户顾问:Niels Christian Nielsen, Ramboll
其他合作者:HJ Lauritzen
承包商:CC Contractor
奖项:2015年海宁市议会大楼奖
状态:落地建成于2014年
面积:2500平方米
景观建设成本:4.5 mill. DKK
照片版权归属:Jens Lindhe, Martin Schubert
Landscape Architecture: Schønherr
Building Architect : CUBO Architects
Artistic decoration: Schønherr
Engineer: CC Contractor
Client / entity: Herning Gymnasium
Client Advisors : Niels Christian Nielsen, Ramboll
Other collaborators: HJ Lauritzen
Contractor: CC Contractor
Price: Herning City Council Building award 2015
Status: Realized 2014
Area: 2500 M2
Cost of construction landscape: 4.5 mill. DKK
Photo credits: Jens Lindhe, Martin Schubert
更多 Read more about: Schønherr
[ad_2]










