山海关富力金禧 / 富力北方区园林设计院
[ad_1]
富力北方区园林设计院:城市妙笔,绘就百年画卷。山海关作为明长城的东部起点,石城入海,犹如龙首探入大海、弄涛舞浪,因而得名“老龙头”。为契合山海关城厚重的历史底蕴,摒弃传统设计手法,打造公园式展示区,用富有文化底蕴的百年古松,奇石,老石板为造景元素,以白墙为画布,以光为色彩,以此来描绘山海关金禧展示区这幅独特的优美画卷,讲述山海关特有的故事,为城市画卷增添一抹别样的色彩。
RFLA:The stories of this city paint a picture scroll with centennial history. As the eastern starting point of the Ming Great Wall, Shanhaiguan dips into the sea and made waves like a dragon head , hence the name “Old Dragon Head”.In order to meet the rich historical heritage of Shanhaiguan City, the entire exhibition area abandons the traditional display area design method, creates a park-style display area, uses the centuries-old ancient pine, the strange stone, the old stone slab with rich cultural heritage as the landscaping element. Meanwhile, the exhibition area uses white walls as canvas and light as color to depict this unique and beautiful picture of the Shanhaiguan Jinxi Exhibition Area. It tells the unique story of the Shanhaiguan City, and adds a special color to the urban painting.

尊脉承源,营造独特街角。作为金禧展示区的开场空间,缓坡松林作为背景,暖黄色砾石中置以奇石,水平延伸的景墙起到限定与标识空间的作用。入口的景观以公园的姿态形成自然放松的城市主界面。由于展示区紧邻城市主干道老龙头路,此手法既呼应了山海关当地景色,也取代了常规的精神堡垒。为山海关城市街道画卷增添一份独特的景色,以此来吸引市民的关注。
Take local characteristics as design inspiration to create unique landscape in street corner. As the opening space of Jinxi exhibition area, the gentle slope with pine forest serves as the background, the warm yellow gravel is placed with the strange stones, and the horizontally extending landscape wall plays a role in defining and identifying space. The entrance landscape forms a natural and relaxing urban main interface in the form of a park. As the exhibition area is close to the city’s main road, Laolongtou Road, this design not only echoes the local scenery of Shanhaiguan, but also replaces the traditional spiritual fortress. It attracts the attention of citizens by a unique scenery to the street.
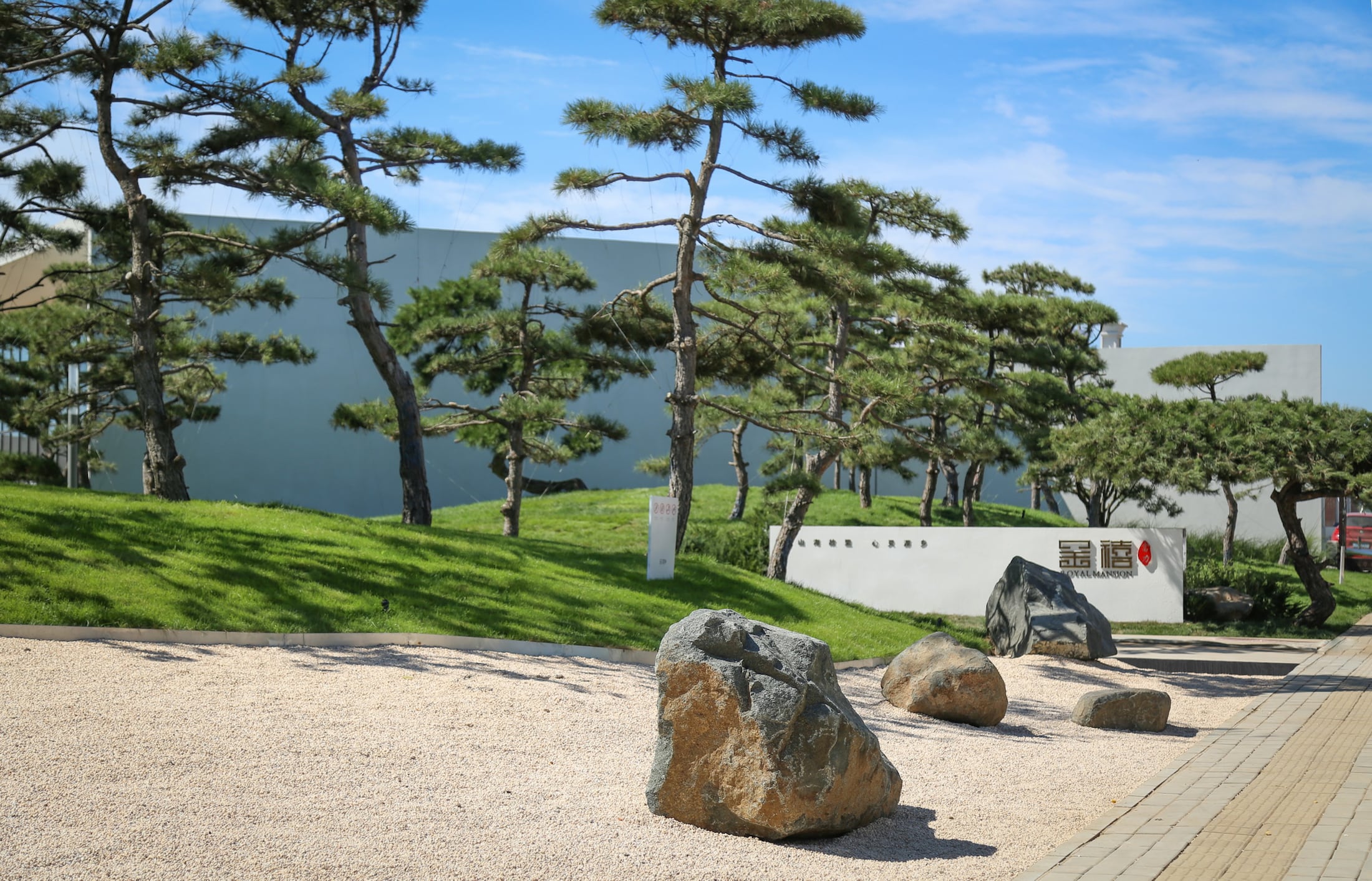
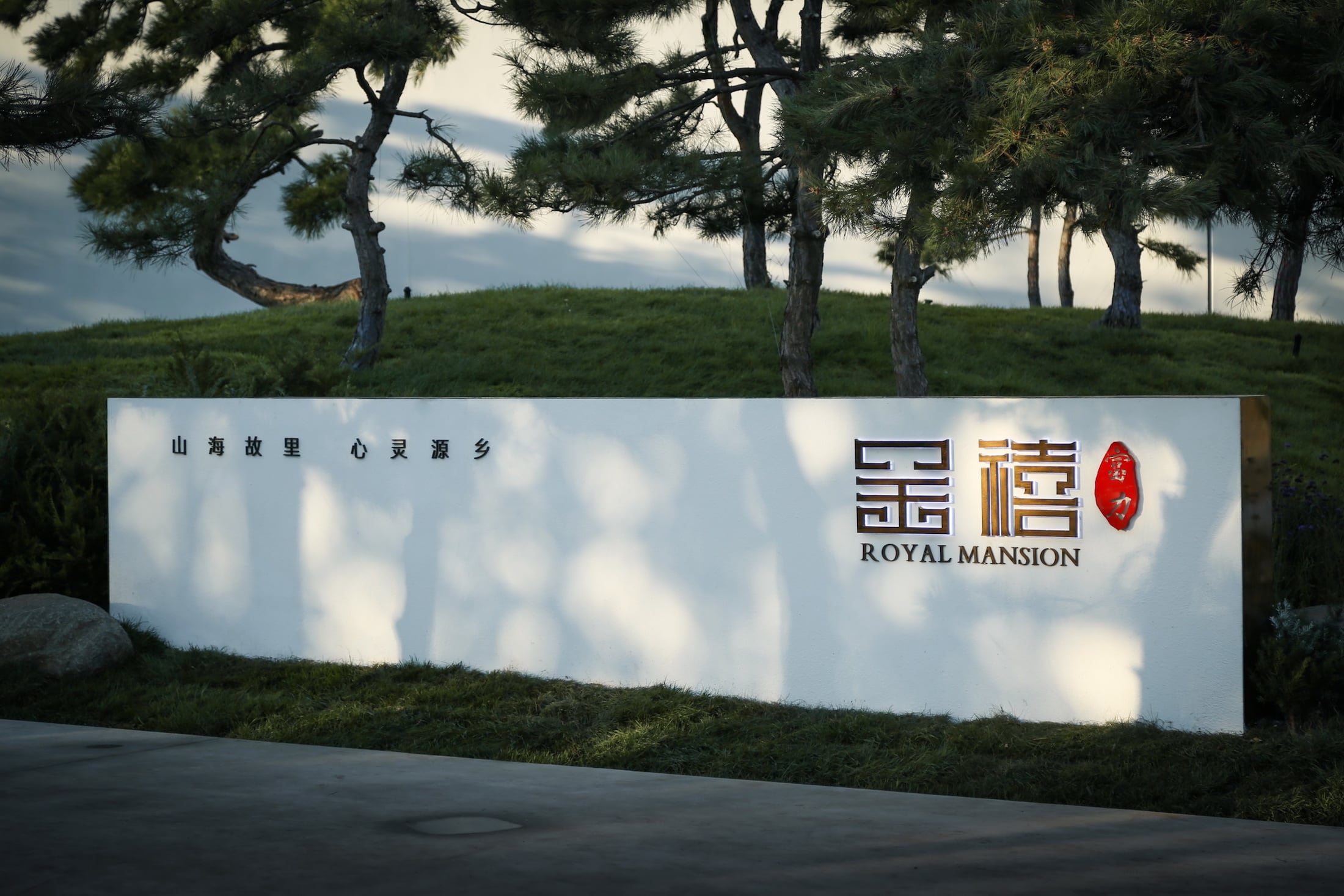
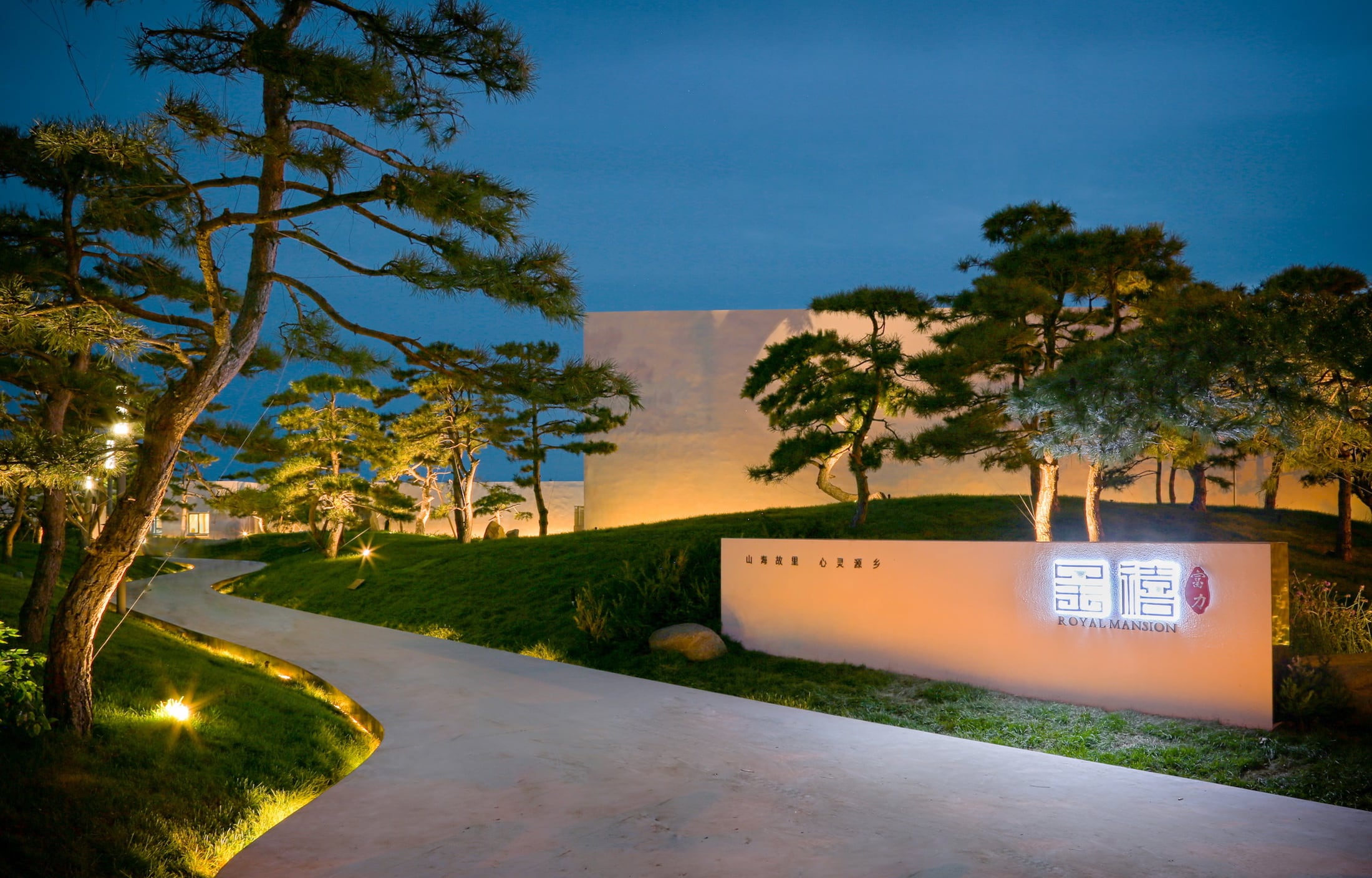
留白点墨,彰显古城气韵。相比于入口空间的藏景于内,空间序列形成开合变化。平缓起伏的草坡形成基底,建筑外墙的大面积留白成为古松绝好的画卷。此刻,孤植的古松成了空间里的主角,肆意的展示其遒劲的姿态和昂扬的气势。匠心巧妙地利用自然的景观而非雕梁画栋的硬质墙体提升了空间的气场与品质。
The finishing touch reveals the charming of the ancient city. Compared with the hidden view of the entrance space, the spatial sequence forms a change of opening and closing. The gently undulating grassy slope forms the base, and the large area of the outer wall of the building becomes an excellent picture scroll of ancient pine. At the moment, the solitary planting of the ancient pine become the leading role in the space, showing its elegant posture and high-spirited momentum. The ingenious use of the natural landscape rather than carved beams and painted walls enhances the atmosphere and quality of the space.
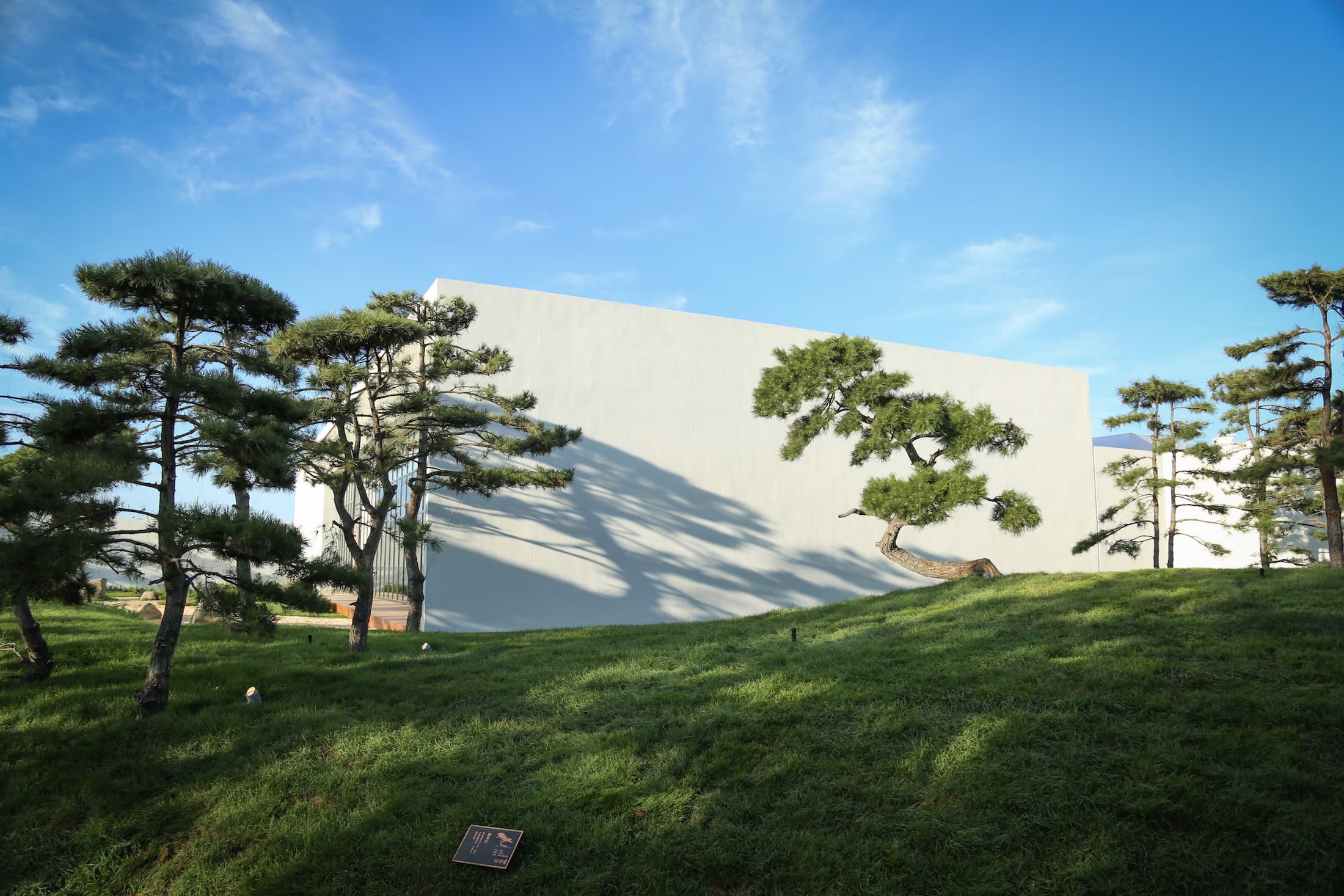

径曲林深,体悟时空流转。随着蜿蜒曲折的小径缓缓走入,两侧松林夹道,空间随即收束,藏景—展露—收束,前场空间序列形成节奏变化。地形起伏环绕,行走其间,树荫斑驳,不由放慢脚步,体会在时空中流动的自然之美。
Feel the flow of time and space in the winding paths and deep woods. As the tortuous path slowly entered, the pine forest on both sides of the path, the space immediately closed. Hidden scene – show – clamping, front space sequence formation rhythm changes. Surrounded by undulating terrain, walking between them, the shade of the trees is mottled, and you can’t help but slow down and experience the natural beauty flowing in time and space.
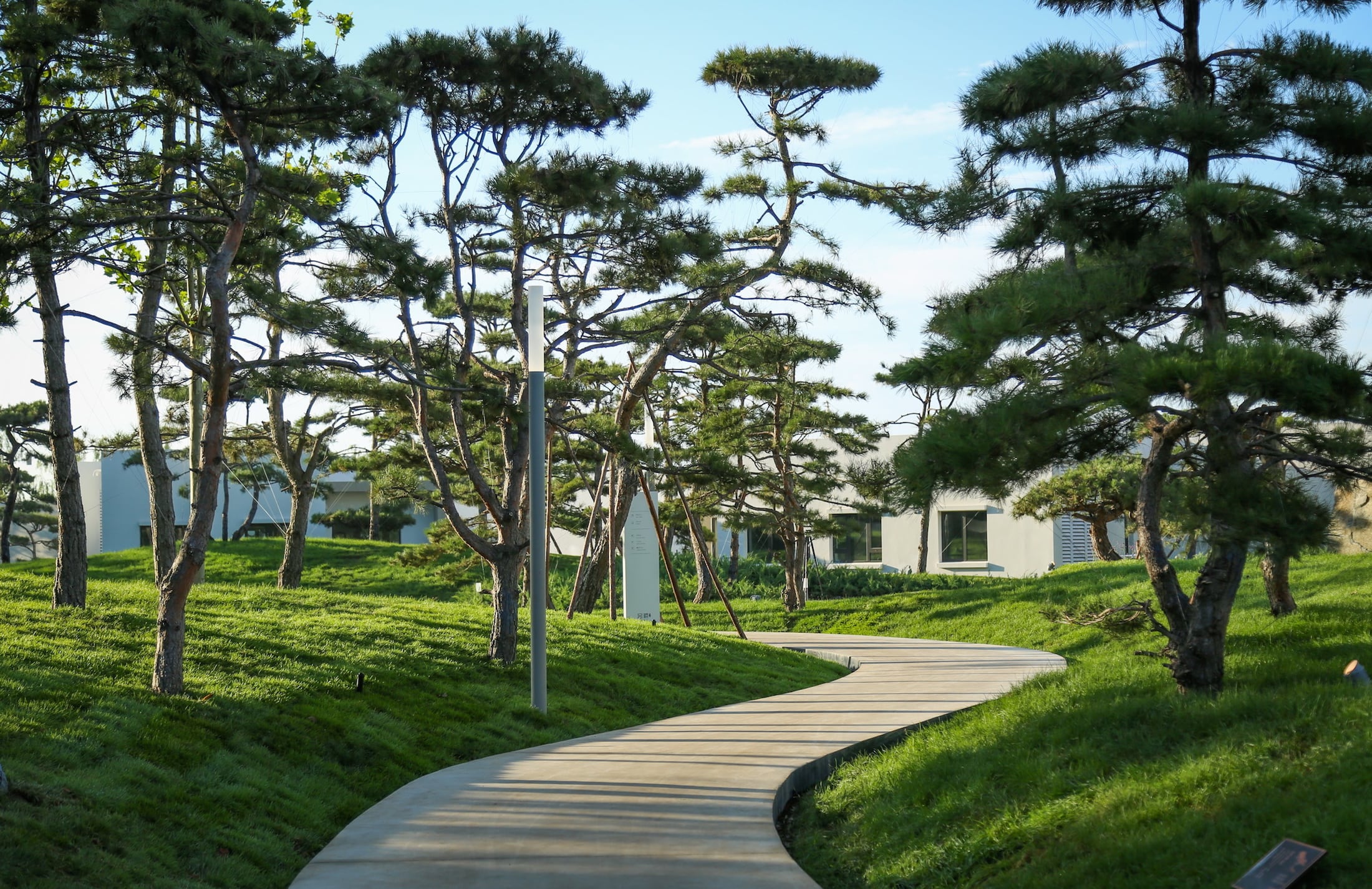
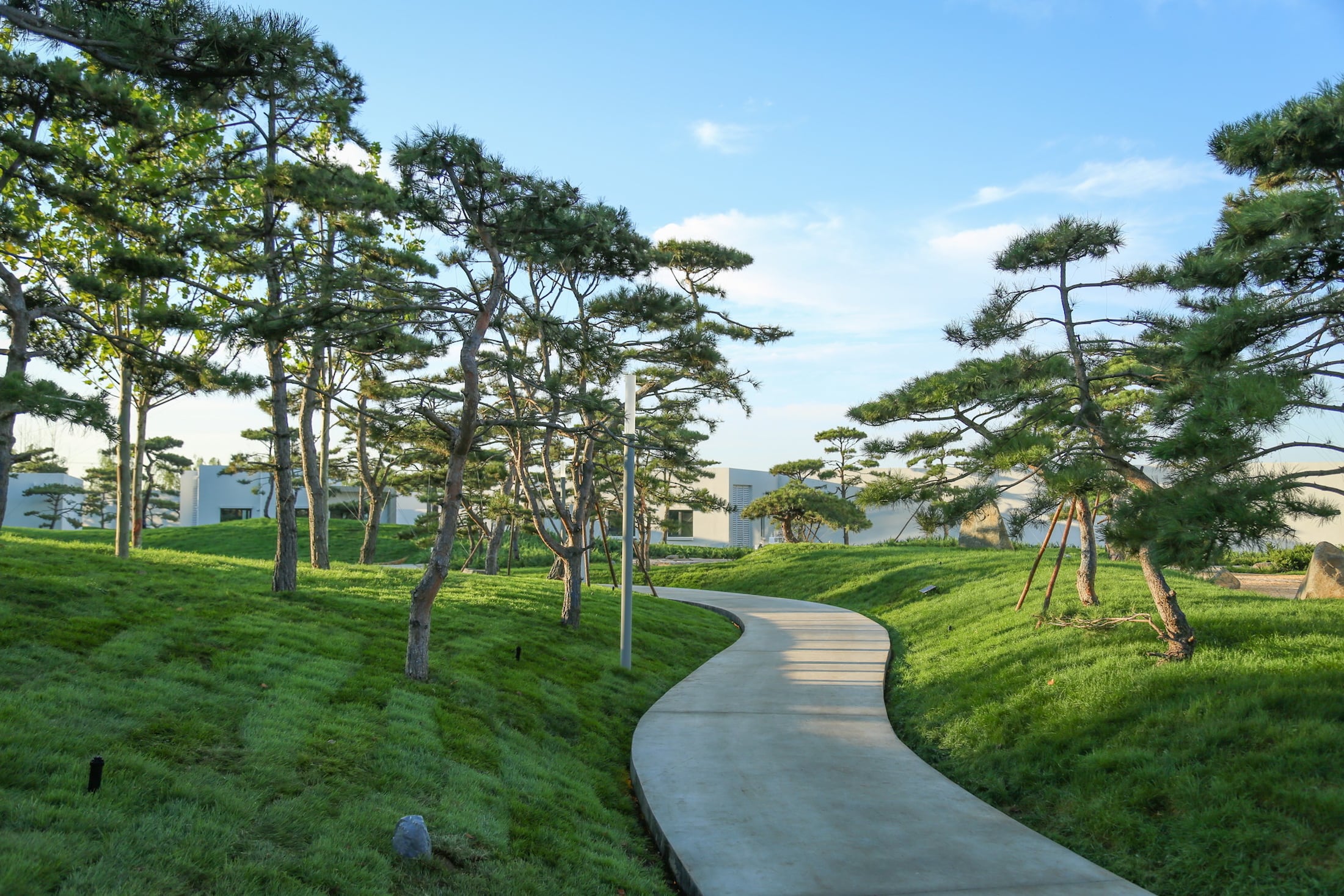
古松凌云,尽展府邸风华。走过松林,视线再次展开。古松亭亭而立,林高树荫,参天凌云。建筑、松树、巨石相映成景,形成引人入胜的入口仪式感和大气磅礴的府邸气质。
The old pines are towering, showing the charm and momentum of the mansion. Past through the pine forest, the view spreads forward again. The old pine trees tower up the clouds and cast their shadows onto the lawn and walls. This landscape forms a spectacular entrance ceremony and a magnificent mansion temperament, which consists of building, pines and rockeries.
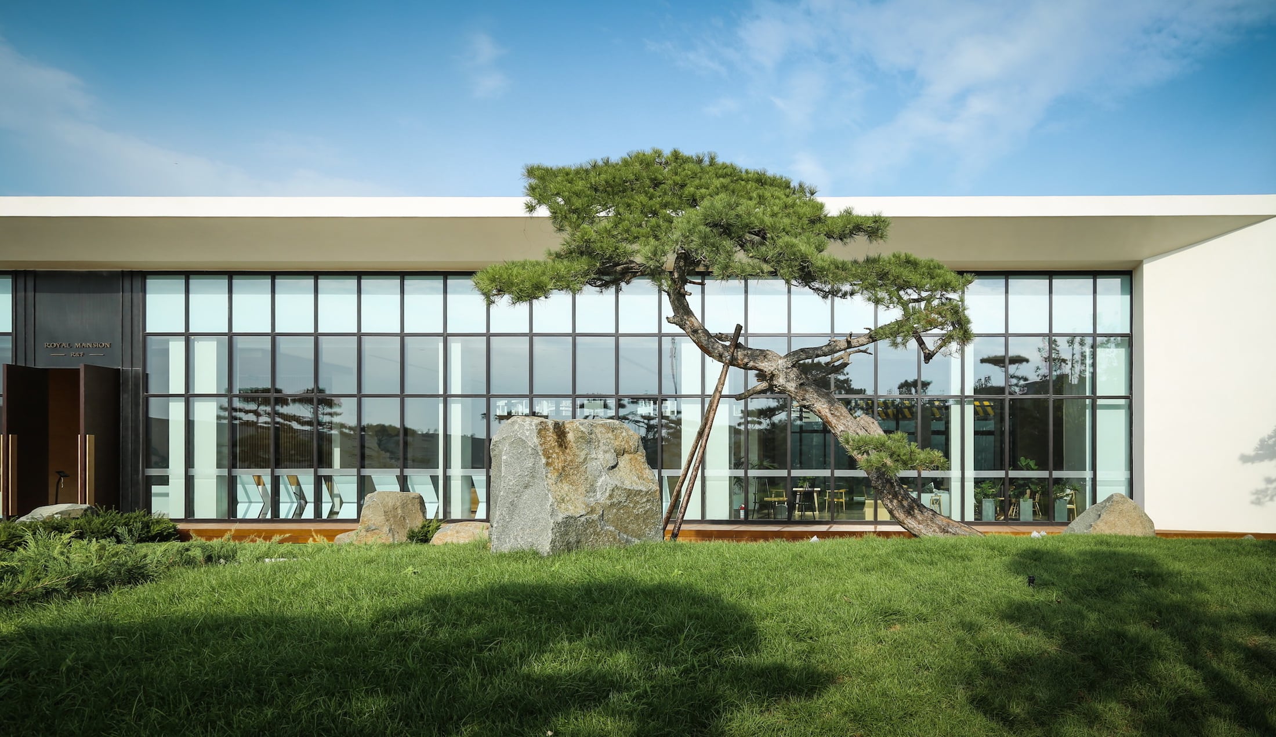
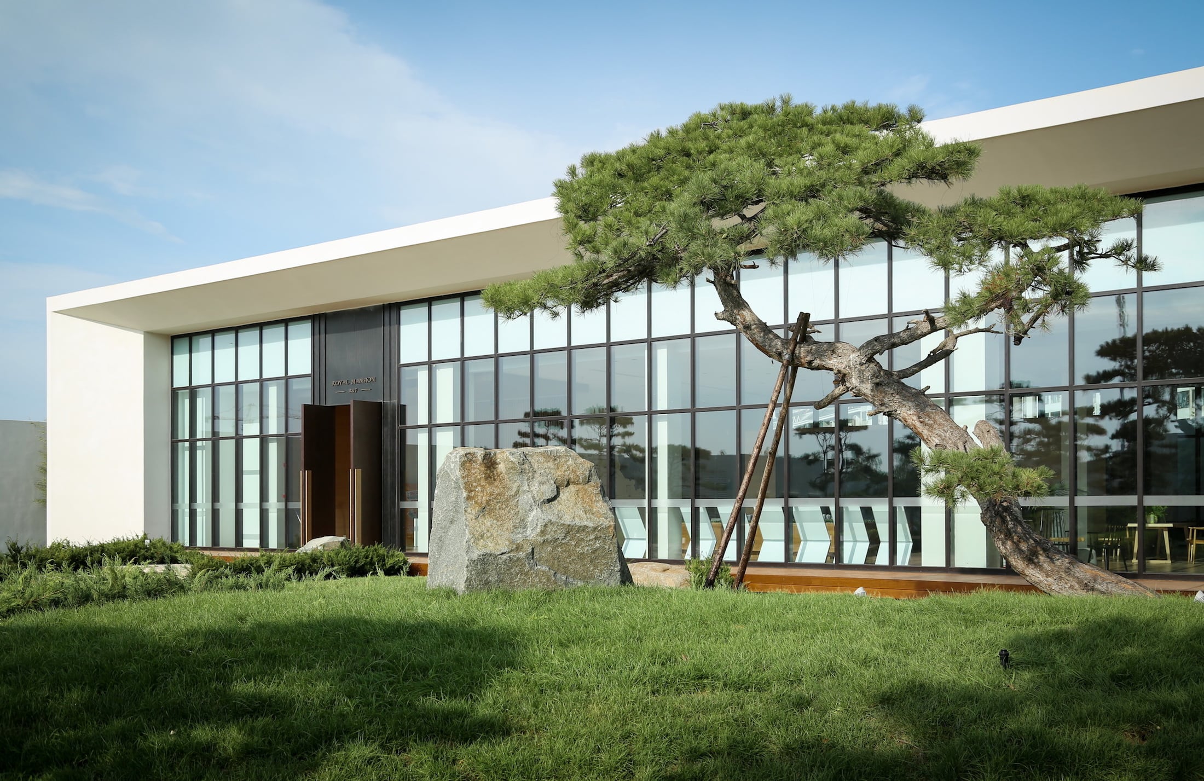
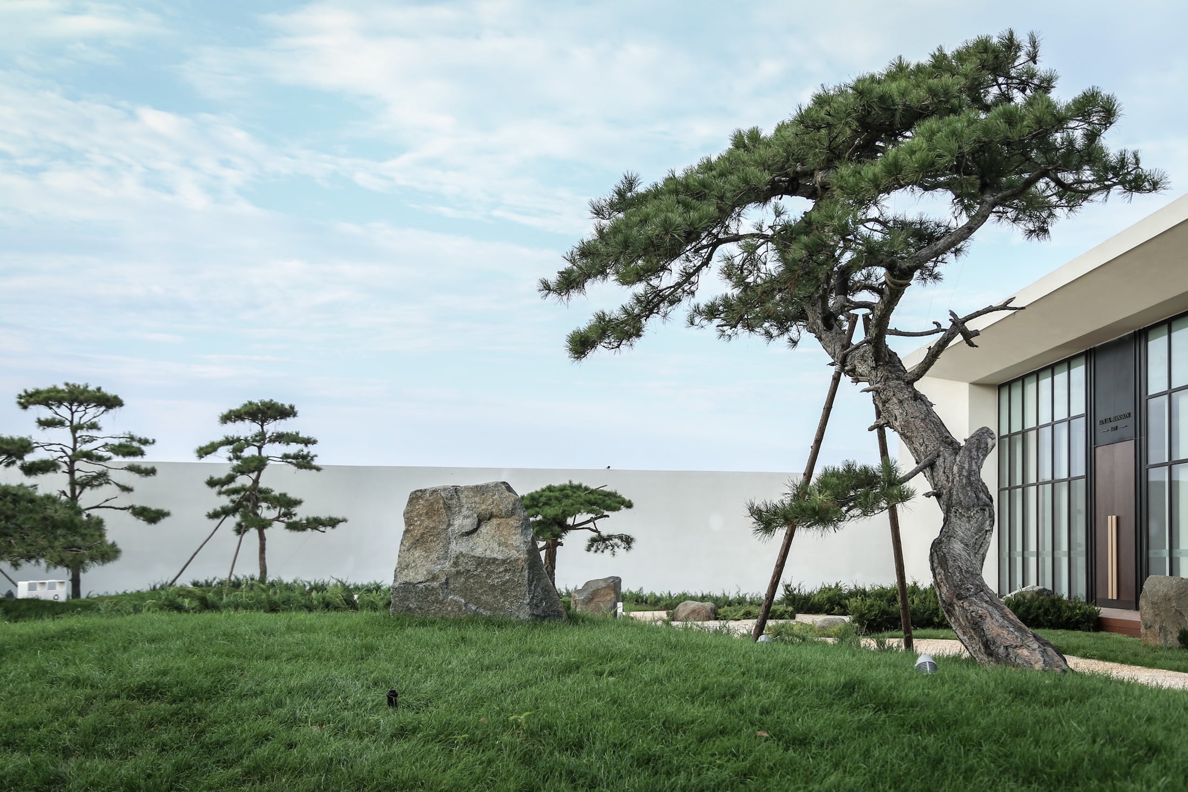
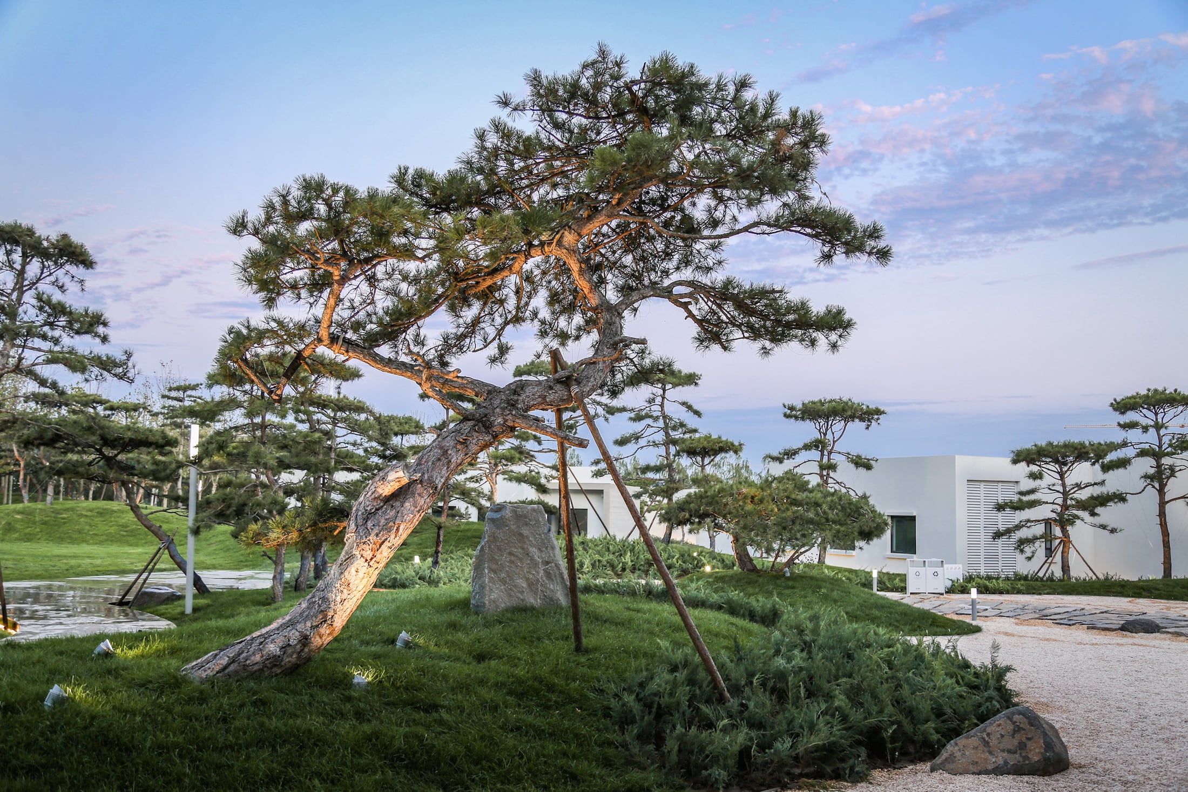
汀石云境,感受古朴妙景。走出曲径,空间豁然展开。松石为岛,砾石为水,古朴的条石汀步置于其间,行走于上,云烟缥缈,一副汀石云境的绝妙景观跃然入目。踱步之间,仿佛走在关城古城楼上,走在历史的长河里。空间在此处叠合,豁然旷达的景观氛围使人们静心感受历史积淀之美。
Walk in the stepping stone which surrounded by cloud eye curl, feel the ancient wonders. Out of the winding path, the space suddenly spread out. The pine stone as the island, the gravel as the water, the quaint stone step is placed in the middle, walking on the top, the cloud smoke, and a wonderful landscape of the stepping stone cloud is suddenly eye-catching. Between the steps, like walking in ancient city upstairs and walking in the long river of history. The space overlaps here, and the landscape atmosphere makes people feel the beauty of historical accumulation.
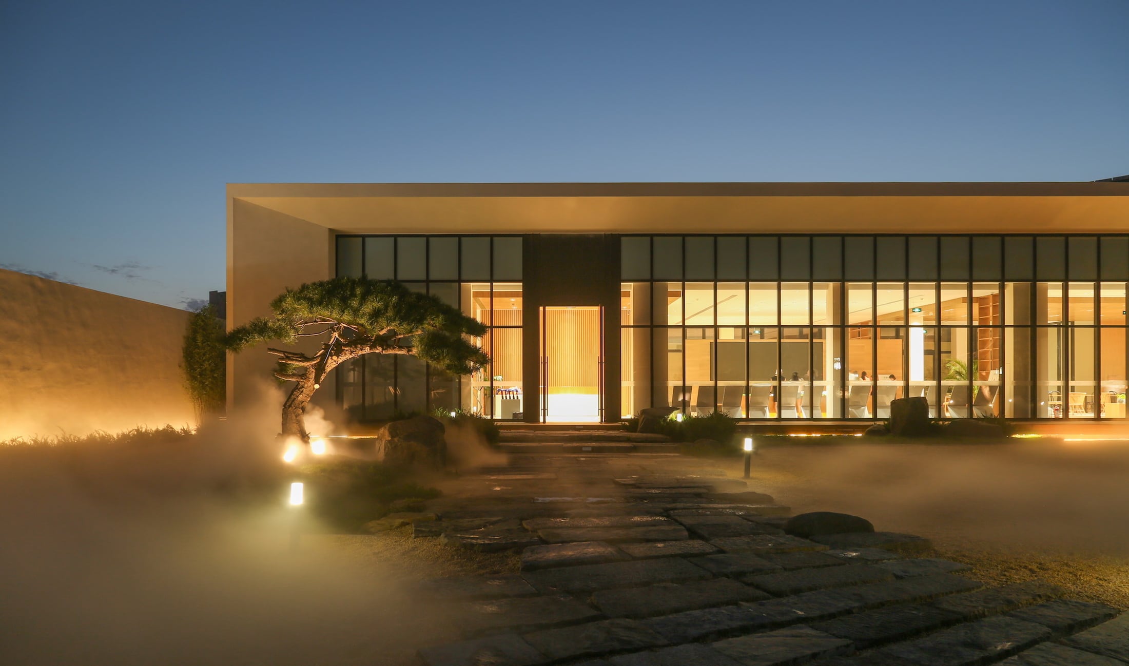
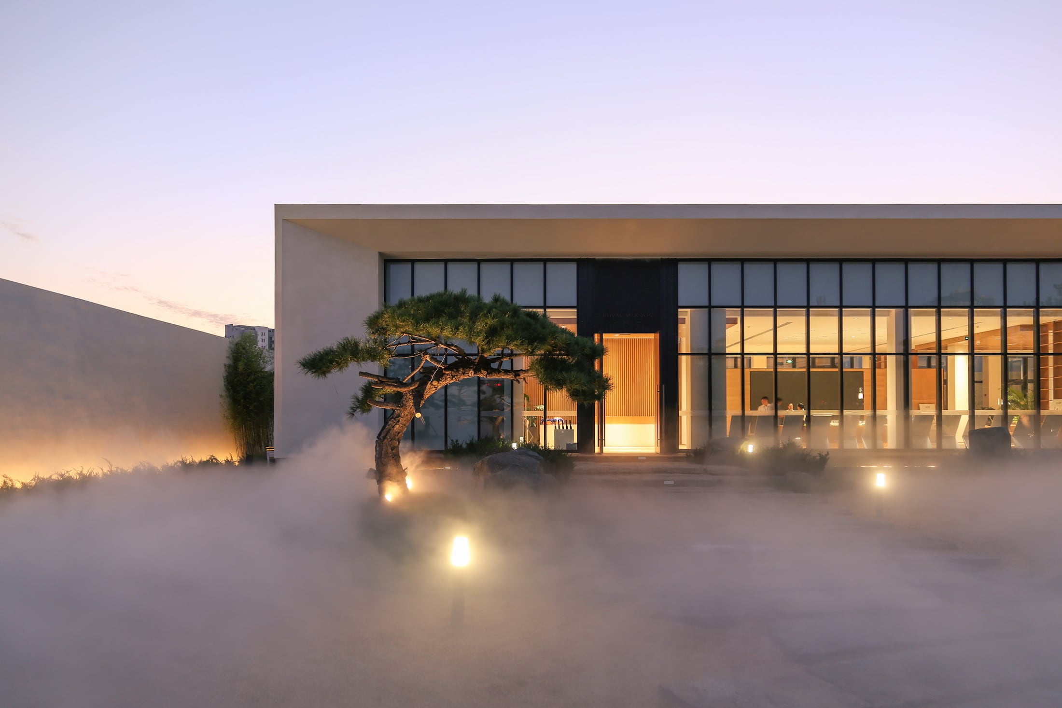
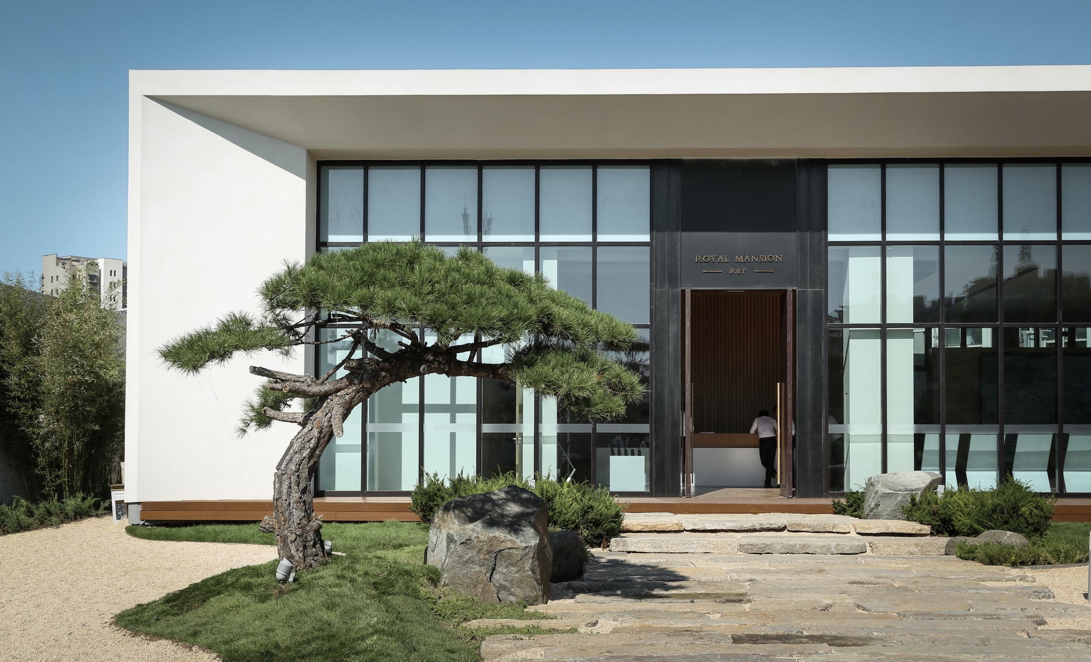

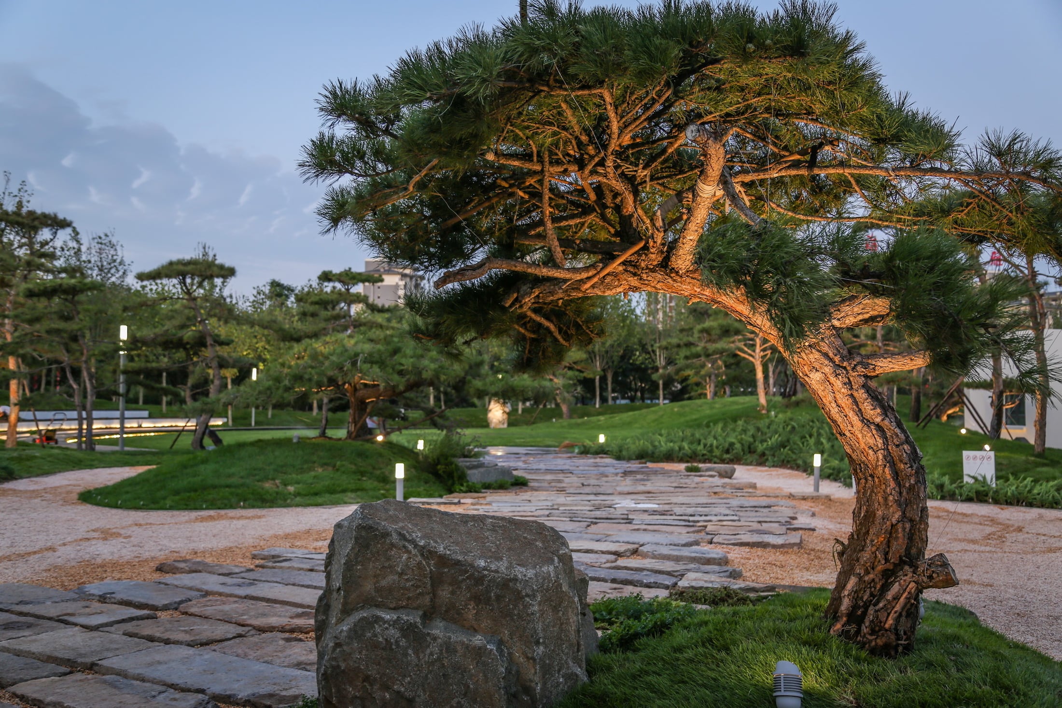
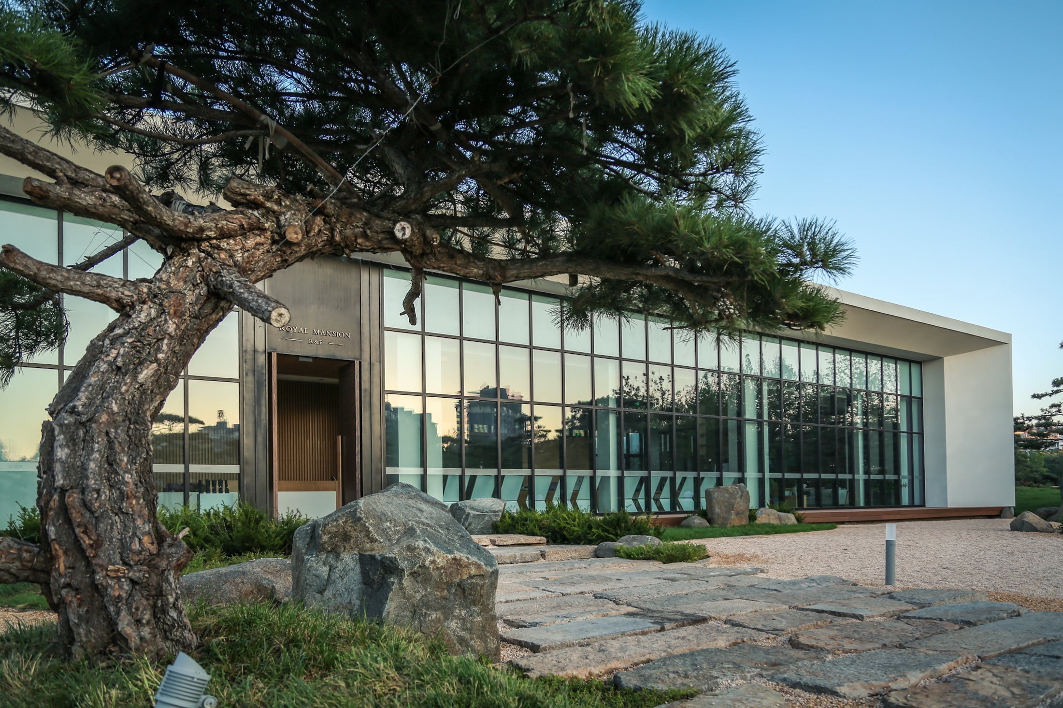
大开大合,营造朗悦人居。松林草坪视线通透,目之所及,地形平缓起伏,松林环抱,建筑成为背景,点缀在自然之中。作为整个展示区视线最为开阔的场地,希望通过大开大合的空间对比,营造爽朗,通达的景观氛围,感受到畅快愉悦的居住景观体验。
Strong contrast, build bright and cheerful living environment. The pine forest lawn is transparent and the sights are smooth . The terrain is gently undulating, surrounded by pine forests. The architecture is the background, dotted with the nature. As the most open space in the entire exhibition area, it is hoped that through the contrast of the large opening and closing space, to create a pleasant and accessible landscape atmosphere and have a pleasant living experience.
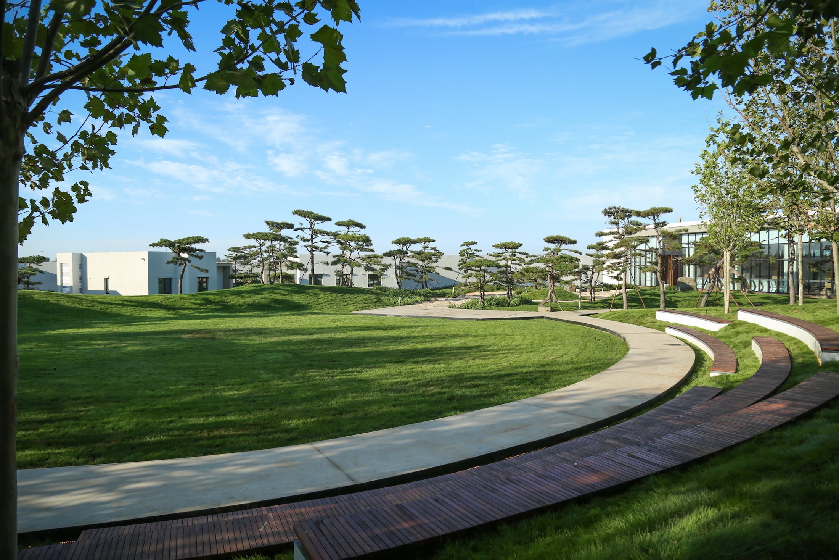
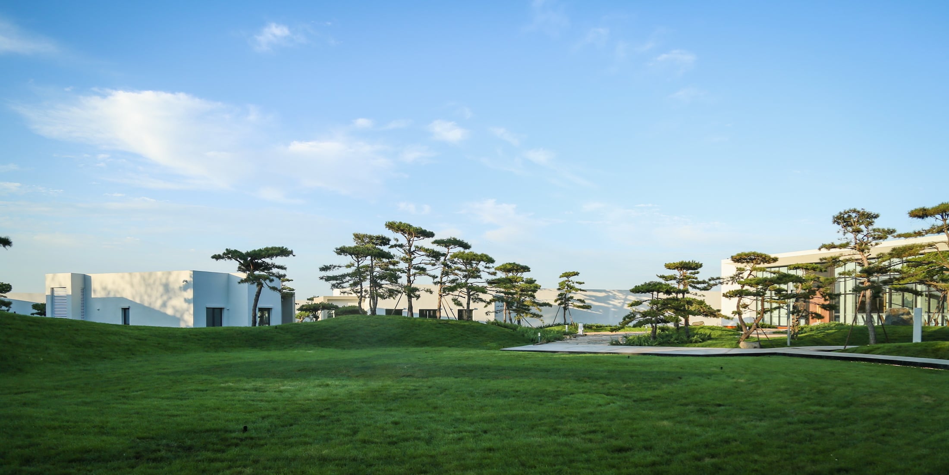
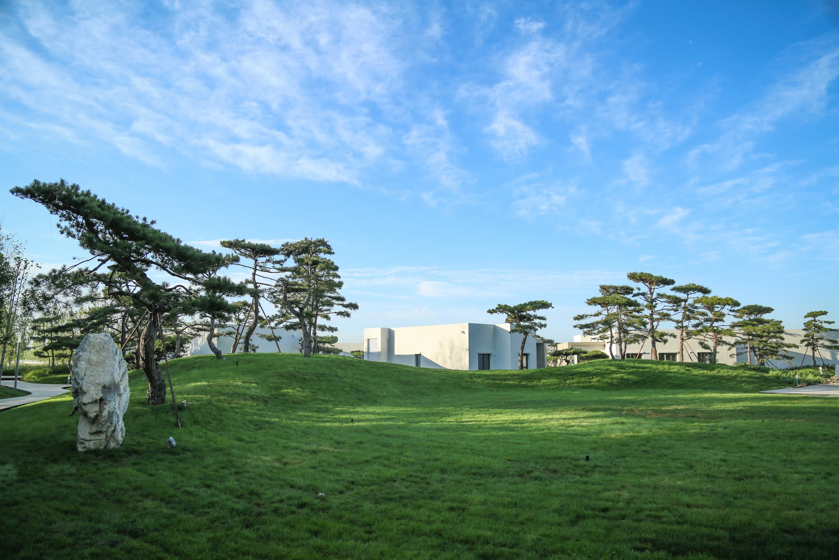
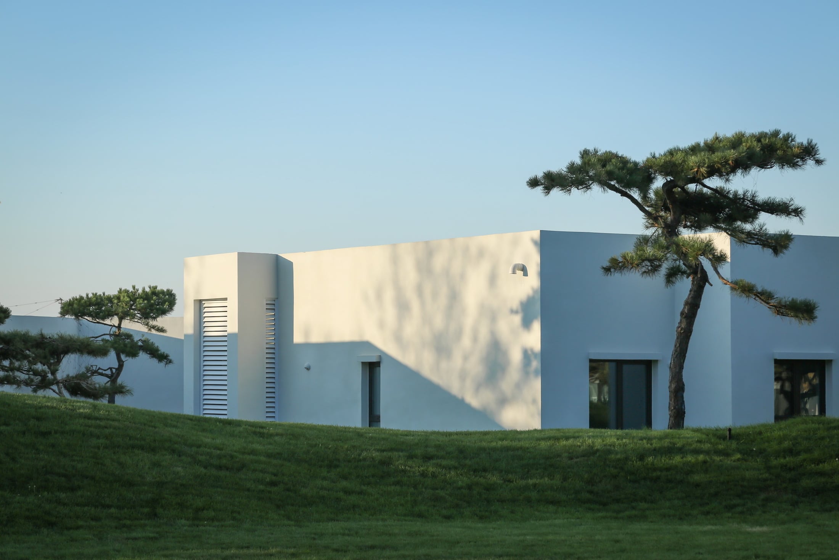
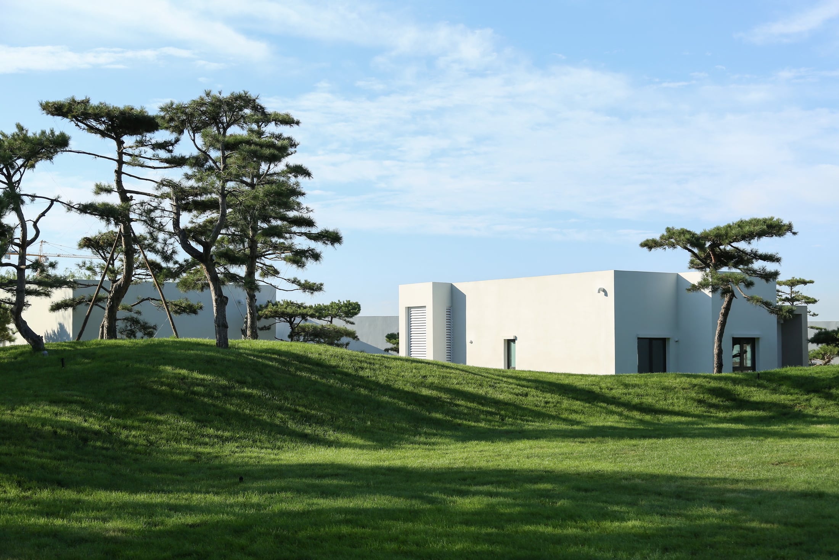
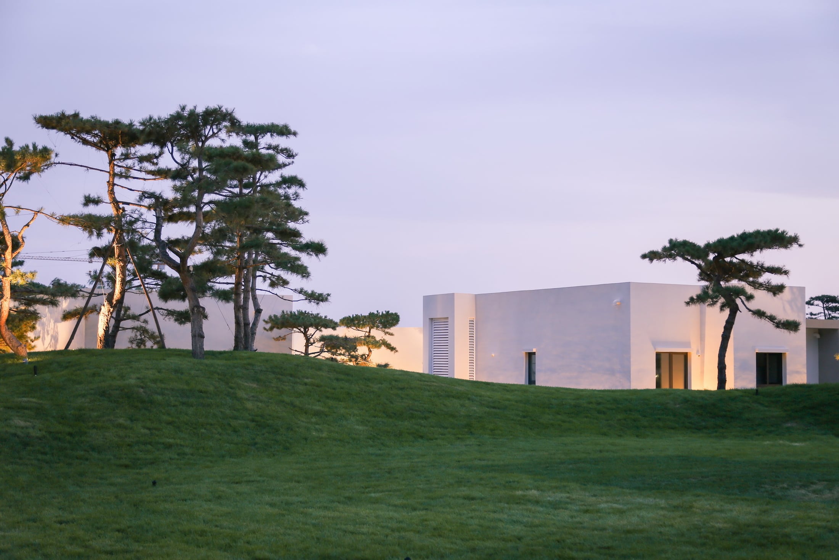
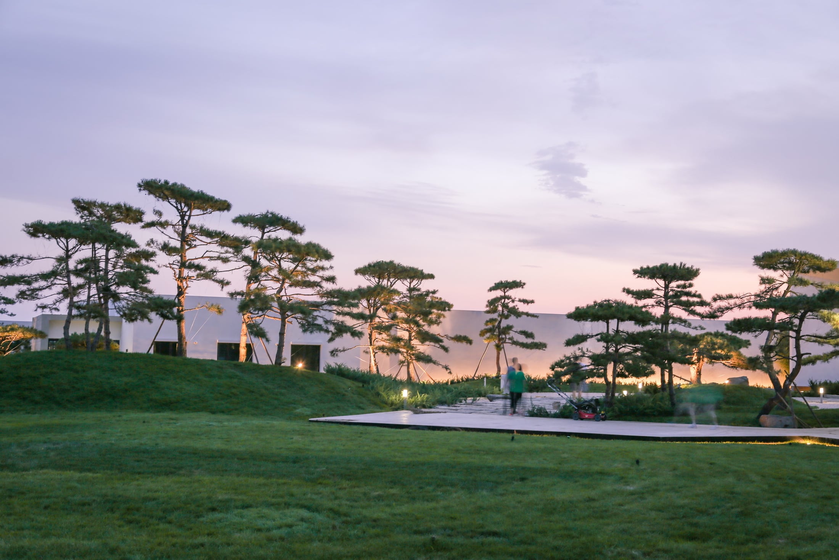
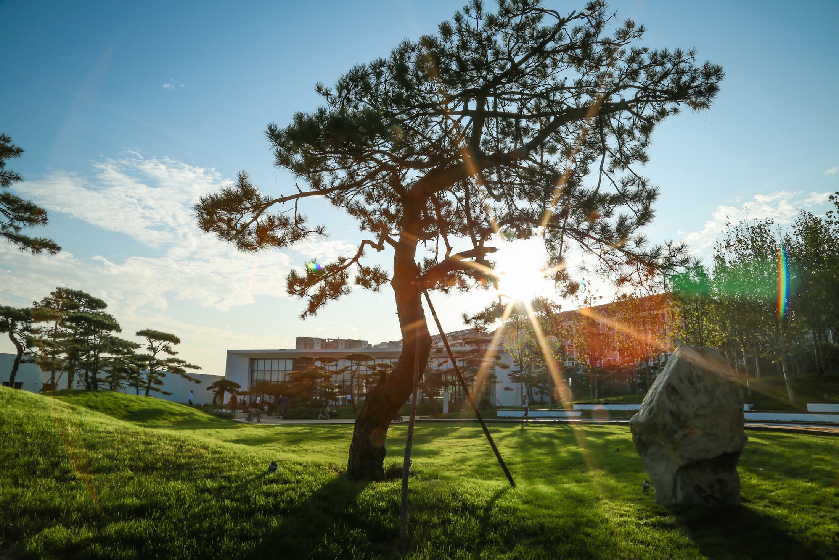
云顶松翠,探寻林幽径深。走过松林草坪,空间由开场聚合变得线性狭长,再次形成节奏变化。景石和古松作为视线焦点,引导着人们走向小径的深处。小径通向哪里?是归所亦或是下一个惊喜!
Along the path to the deep forest,we can see the towering green pines. Past through the pine forest, the space suddenly becomes long and narrow from aggregated in the beginning, which once again forms the rhythmic change. Rockeries and ancient pines serve as focal points, leading people into the depths of the trail. Where does the path lead to? Home or the next surprise!
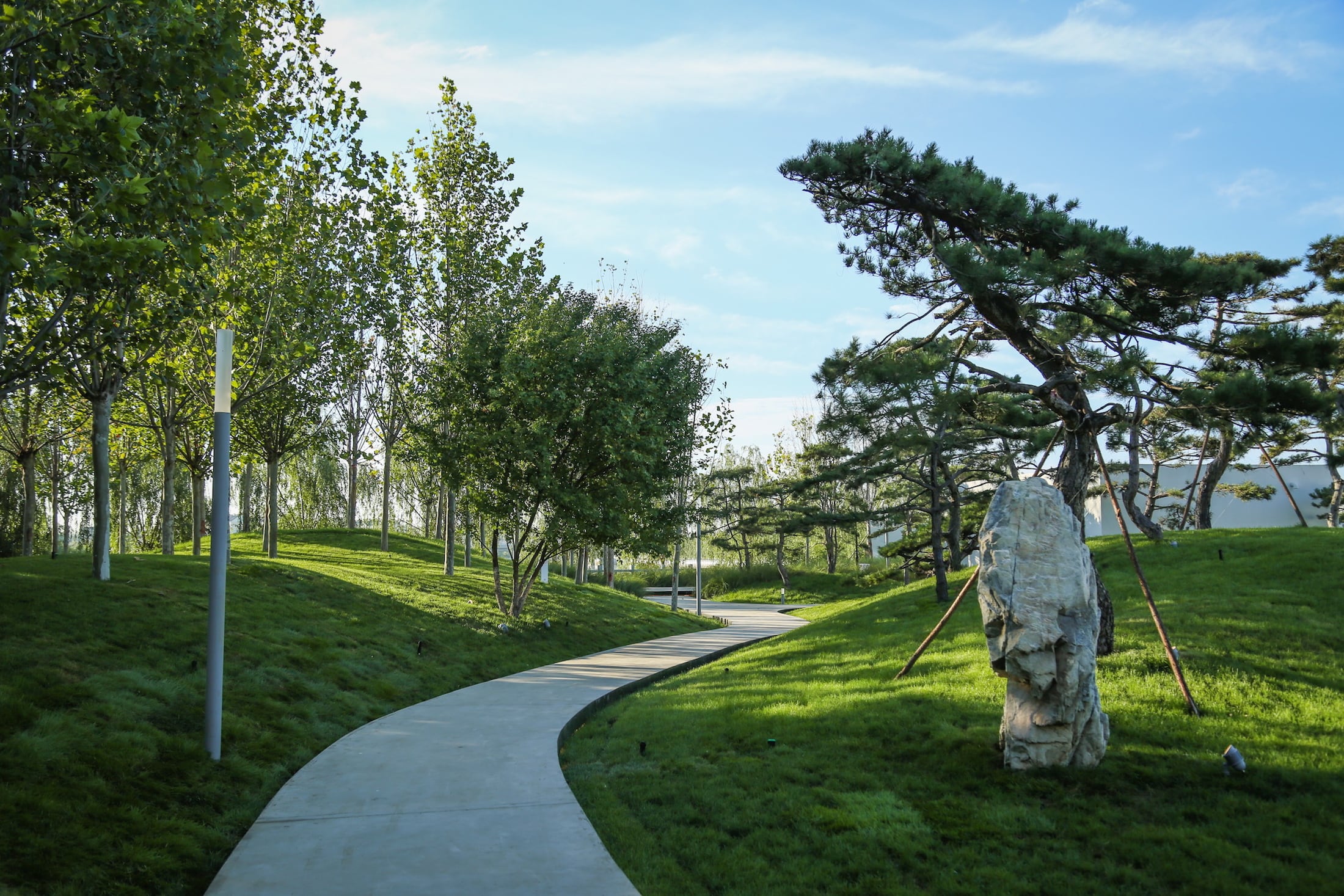
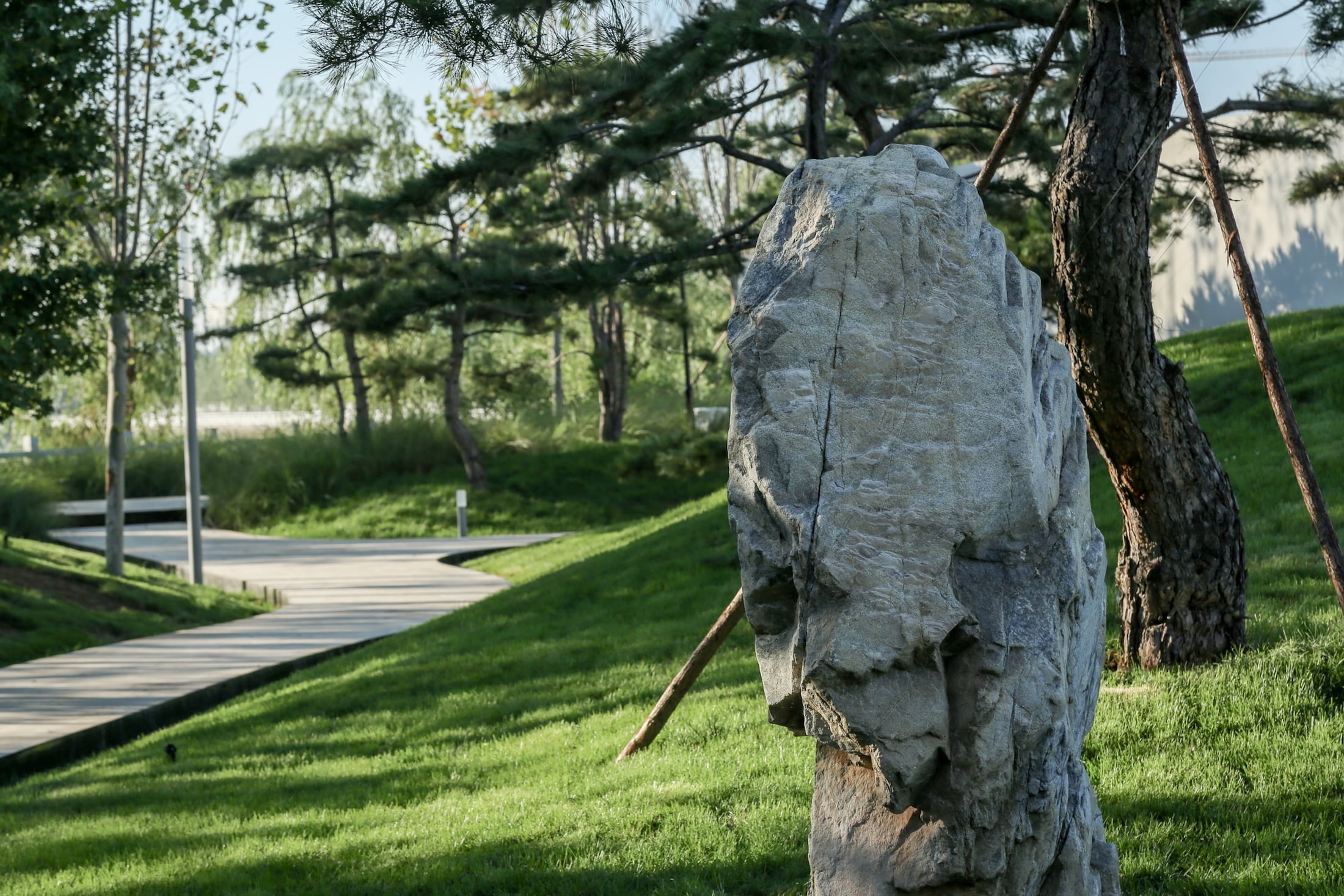
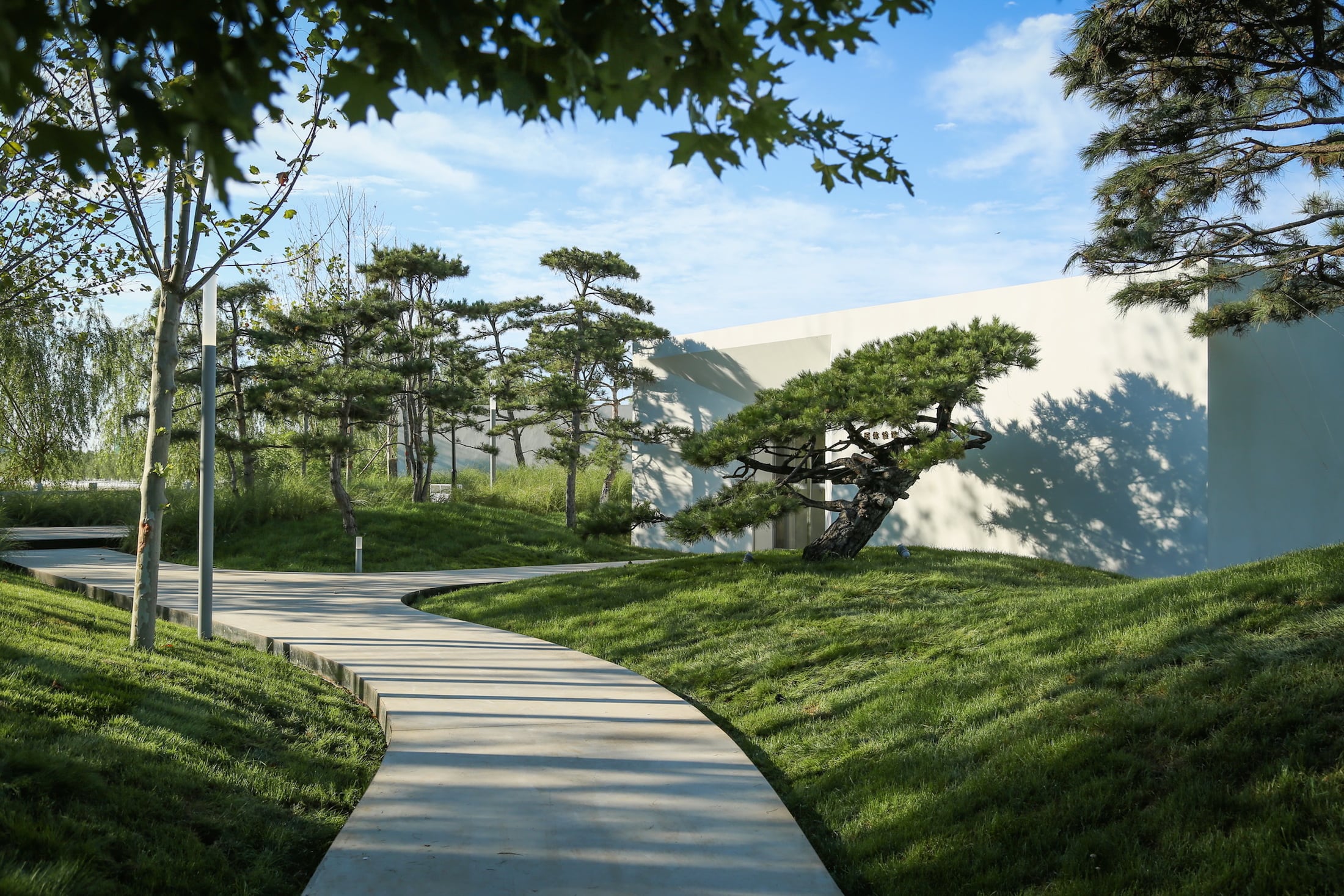

翠松奇石,造就如画居所。后场空间以松石设计枯山水景观,建筑删繁就简,纯白的外墙形成画布,翠松奇石相互顾盼,云影变化,犹如走入一幅绝秒的丹青水墨。
Verdant pine trees and strange stones create picturesque homes. The back space is designed for dry landscape with pine trees and stones. The building is abrided and simplified, the pure white outer wall forms a canvas, and the pine trees and strange stones echo each other, the cloud shadow changes, just like walking into a verdant ink painting.

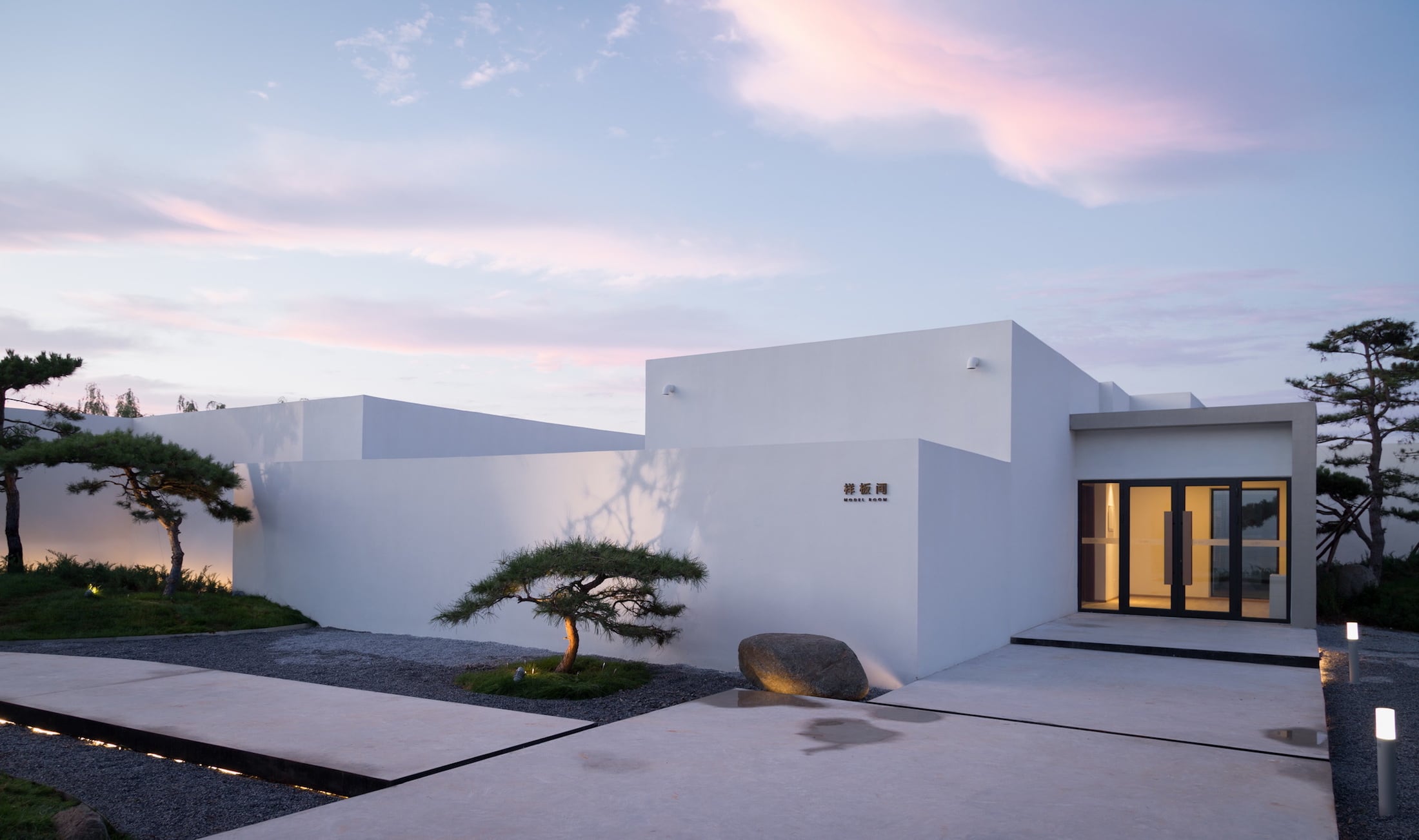
▼不同时间下的云影变化 Changes of cloud shadow at different times
时空与观者是设计中永恒的命题,时间变化、观景者亦变化、画境亦变化,如此······
Time ,space and the viewer is the eternal theme of design. As time changes, the viewer changes too. So does the picturesque scene…



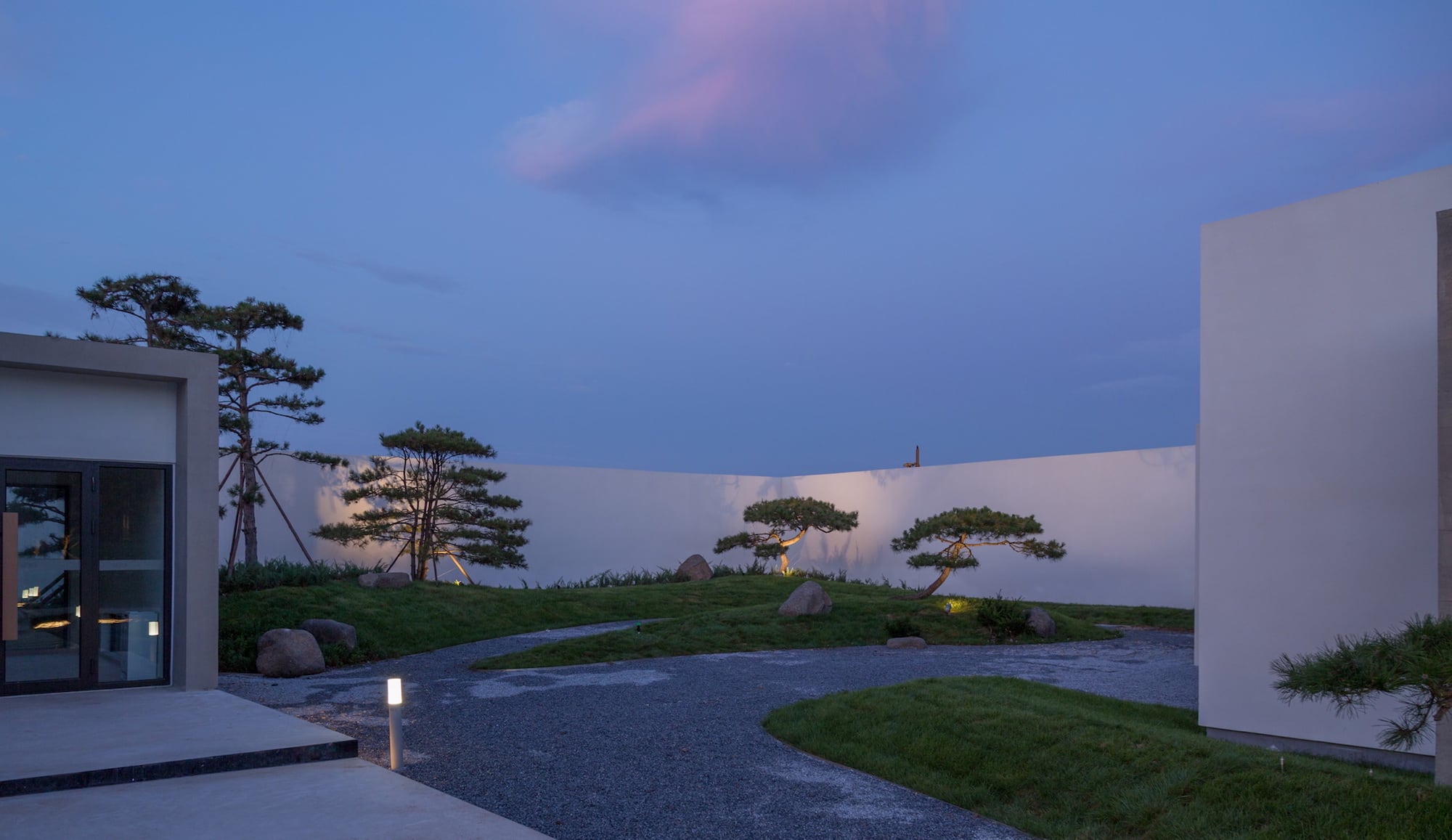
项目名称:山海关富力金禧
客 户:富力集团秦皇岛公司
项目地址:秦皇岛市山海关区老龙头路与正惠街交汇处
设计时间:2019.03.10
建成时间:2019.08.17
项目面积:8000㎡
景观设计:富力北方区园林设计院
设计团队:孙佳、赵国伟、赵文强、万建芳、马解
景观施工:北京三元绿化工程有限公司
摄 影:赵国伟
Project name: R&F JinXi
Location: Shanhaiguan district,Qinhuangdao city, Hebei province
Design time: 2019.03.10
Completion time: 2019.08.17
Client: R&F Qinhuangdao real estate
Landscape design: North R&F Landscape Architecture Design Institute
Landscape construction: Beijing Sanyuan greening engineering co. LTD
Design team: Sunjia , Zhao Guowei , Zhao Wenqiang , Wan Jianfang , Majie
Photography: Zhao Guowei
项目中的材料运用 Application of plants and materials in this project
更多 Read more about: 富力集团 R&F GROUP
[ad_2]



















