新加坡贝都克之心 HEARTBEAT @ BEDOK / ONG&ONG
[ad_1]
ONG&ONG:位于贝都克北部的Heartbeat@Bedok是一个多用户、多用途的7层建筑,容纳了多个当地合作伙伴(CLPs)。作为贝都克居民,尤其是老年人的一个重要的城市和社区空间,它提供了一系列综合服务,将不同背景的居民聚集在一起,帮助改善社会关系,培养社区精神。
ONG&ONG:Located in Bedok North, the Heartbeat@Bedok is a multi-user, multi-occupancy 7-storey building housing several Co-Location Partners (CLPs). Envisioned as a key civic and community space for Bedok residents, particularly senior citizens, it offers a host of integrated services that will bring residents of different backgrounds together, helping to improve social ties and cultivate community spirit.

这座新建筑是由位于充满活力的东海岸社区中心的一个公园改造而成。作为HDB“重建心脏地带”计划的一部分,专为活化贝多克市中心而设,整个场地集社区会所、体育及康乐中心、公共图书馆、综合诊所及长者护理中心于一体。
The new building resulted from the dramatic transformation of a public park in the heart of the vibrant East Coast neighbourhood. Part of HDB’s ‘Remaking Our Heartland’ initiative to reinvigorate the Bedok Town Centre, the site combines a community club, sports and recreation centre, public library, polyclinic, and a senior care centre in one location.
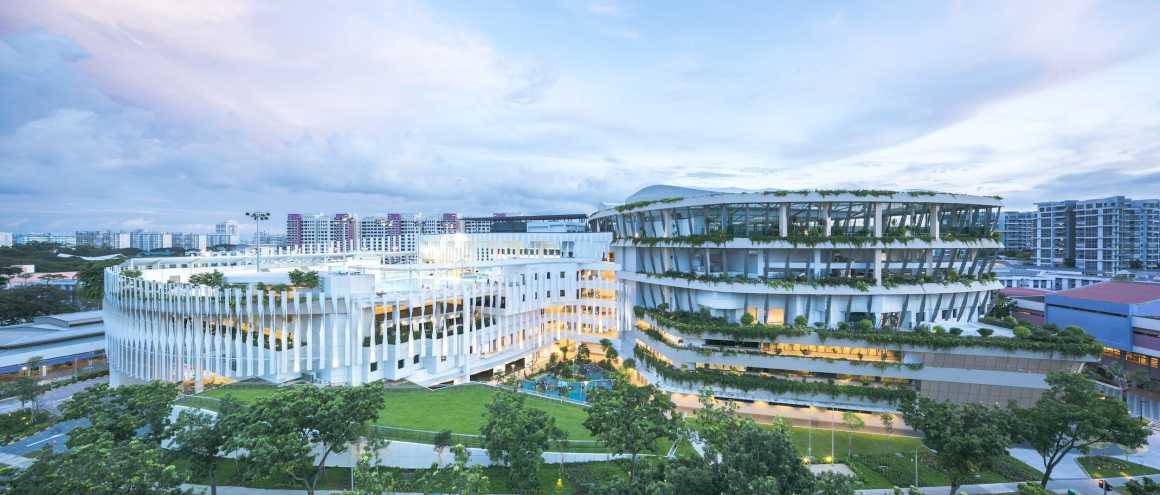
“Heartbeat@ Bedok”是一座建筑风格独特的社区建筑,由现代可持续发展的最高标准定义。新建筑内的空间以功能为基础,采用倒置的平台和块体设计策略;高架平台优化了自然通风,在内部公共空间周围创造了一组小气候;覆盖面积沿场地对角线延伸145米,形成了一个三层的中庭,提高了楼层之间的孔隙度,同时也加强了内部空间的整体连通性和视觉整合度。
The Heartbeat@Bedok is an architecturally distinctive community building that is defined by the highest standards in modern sustainability. Featuring an inverted podium-and-blocks design strategy, spaces within the new building are predicated on functionality. The elevated podium allows for optimised natural ventilation, with a group of microclimates created around internal public spaces. A covered area extends 145m diagonally across the site, creating a 3-storey atrium that enhances porosity between floors, while also working to improve overall connectivity and visual integration of the internal spaces.

“Heartbeat@ Bedok”是一系列连贯的计划,其独特的方案是对现代社区中心建筑需求的创新回应。整个场地以郁郁葱葱的绿化和景观为特色,包含一系列令人印象深刻的被动环境控制。从雨水和供水系统,到减少太阳热量和辐射的锥形外立面玻璃窗和太阳能板元件,最终形成一个以降低能耗为中心的环保建筑,并降低建筑运营和维护成本。
The Heartbeat@Bedok is cohesively planned, boasting a unique scheme that is an innovative response to the call for modern community-centric buildings. Featuring lush greenery and landscaping throughout the site, it contains an impressive array of passive environmental controls. From rainwater and grey water systems, to tapered façade glazing and brise soleil elements that mitigate solar heat and radiation, resulting in an environmentally progressive building, centred on reduced energy consumption, and lowered building operation and maintenance costs.

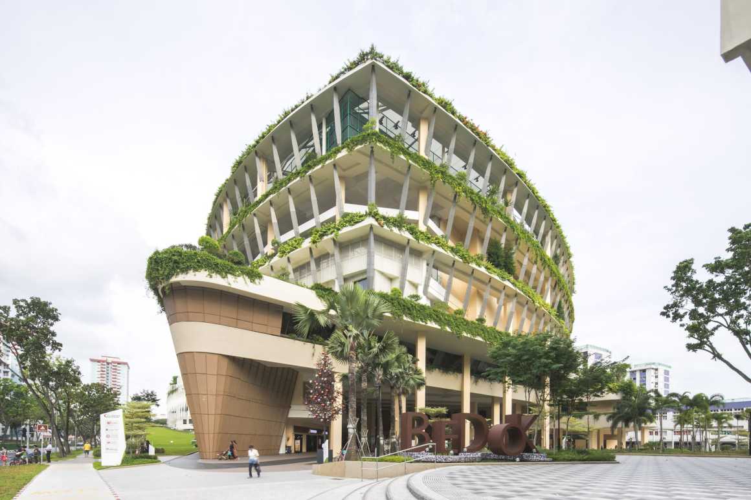


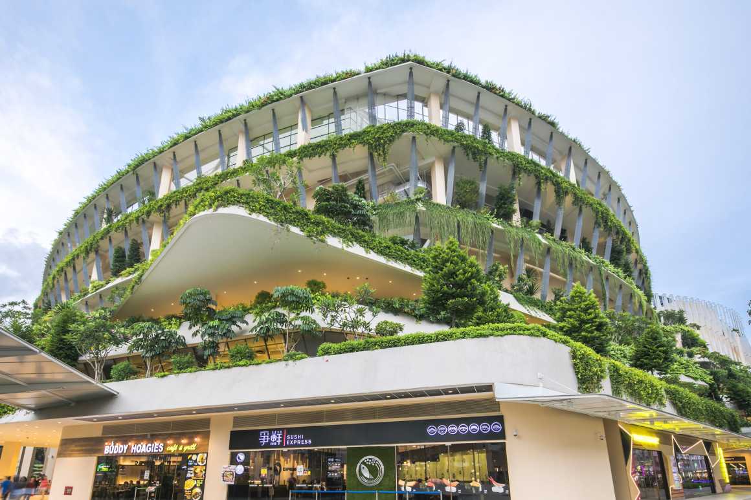
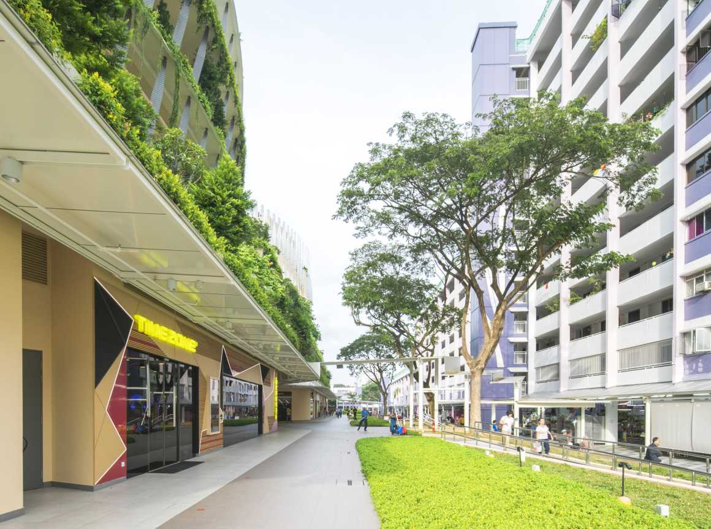
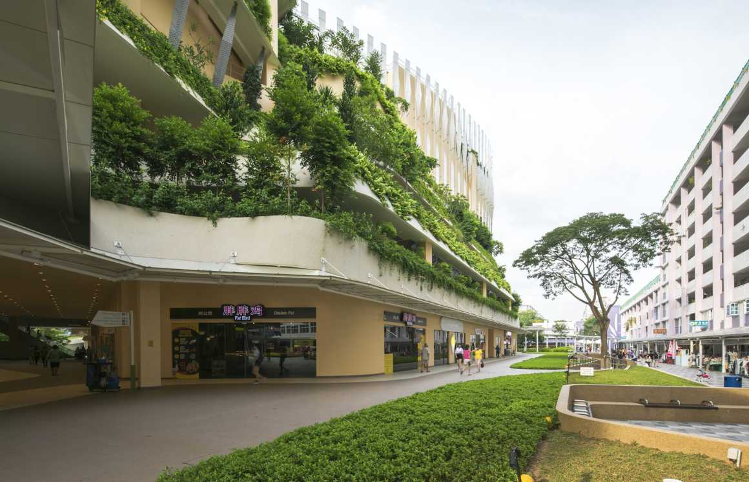
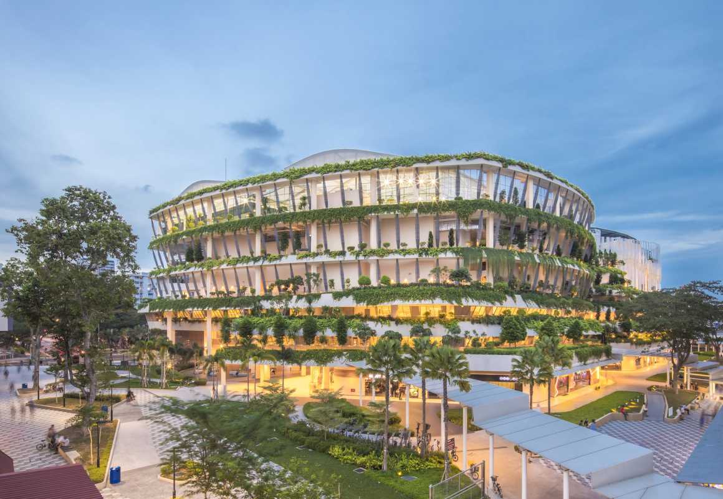
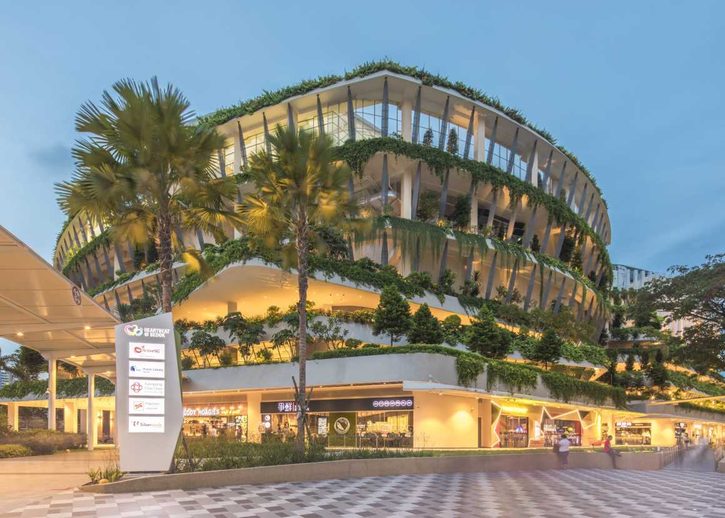
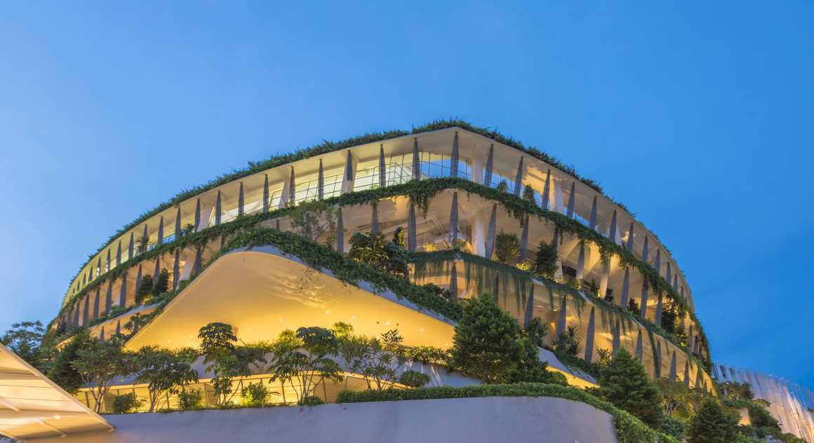
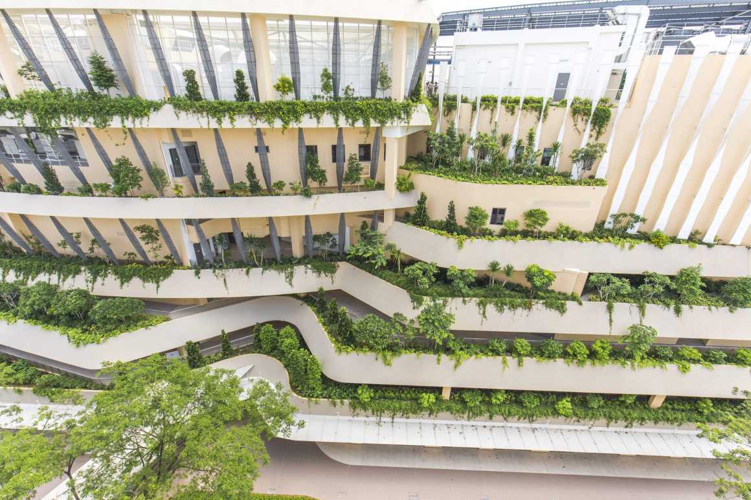
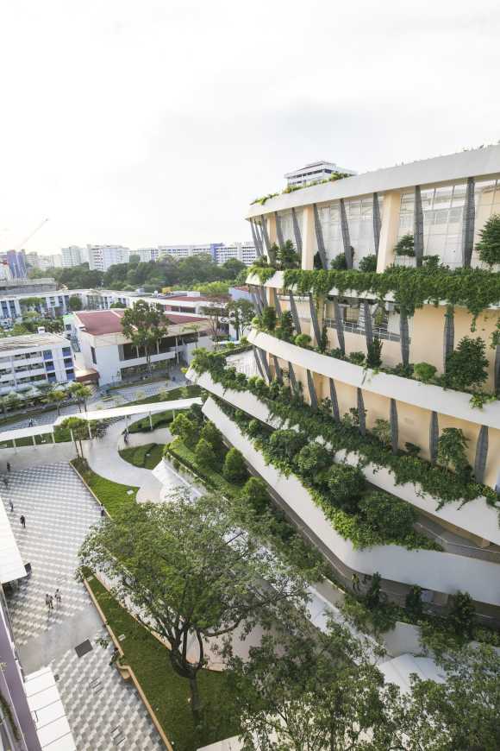
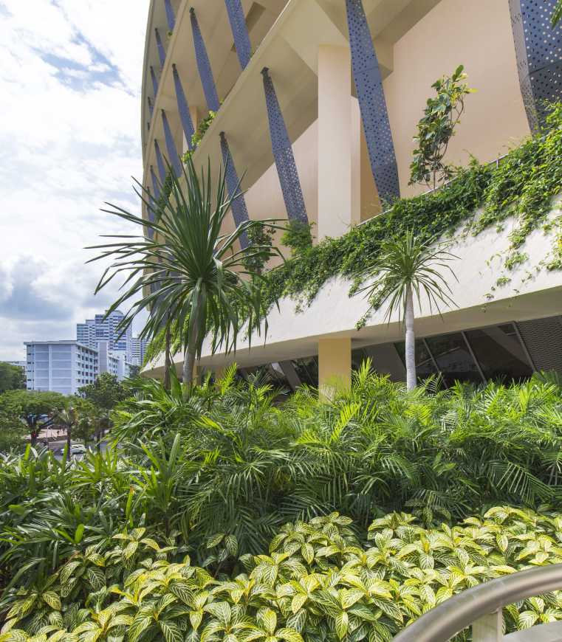
























▼中庭零售区 Atrium Retail



▼公共图书馆 Public library
















▼社区俱乐部 Community Club








▼健康中心 Polyclinic Sing Health









▼运动中心 Sport Hall










All images courtesy of ONG&ONG
▼基地平面图 Site Plan

▼首层平面图 First Floor Plan

▼剖面图 Sections



建筑面积:45000平方米
场地面积:21,000平方米
完成时间:2017年6月
位置:新加坡
建筑设计:ONG&ONG Pte Ltd
项目主管:Ashvinkumar Kantilal, Robert broders
景观设计:ONG&ONG Pte Ltd
照明设计:ONG&ONG Pte Ltd
机电工程:Rankine & Hill (S) Pte有限公司(ONG&ONG集团成员)
主承包商:Kim Seng Heng Engineering Construction Pte Ltd
GFA: 45,000 sqm
Site Area: 21,000 sqm
Completion: June 2017
Location: Singapore
Architect: ONG&ONG Pte Ltd
Project directors: Ashvinkumar Kantilal, Robert Brodeth
Landscape: ONG&ONG Pte Ltd
Lighting: ONG&ONG Pte Ltd
Mechanical & Electrical Engineering: Rankine & Hill (S) Pte Ltd (member of the ONG&ONG Group)
Main Contractor: Kim Seng Heng Engineering Construction Pte Ltd
更多 Read more about: ONG&ONG
[ad_2]










