普吉万丽度假酒店及水疗中心 Renaissance Phuket Resort & Spa by Lanscape architects 49
[ad_1]
Lanscape architects 49 :與建築師一起參與了該項目的初步建築場地規劃,特別是別墅單元的佈局。整個景觀概念已在場地規劃開始時引入,以創建適用於各類建築單元的地形。為了創造不同類型的住宿空間,所有的別墅被組合在一起,成為一個獨特氛圍的小村莊。房間為兩側圍合式佈局,以最大限度地擴大場地中部的開放空間和景觀區域。與在泰國創造巴厘島熱帶風格的許多流行想法相反,我們的主要景觀概念是創造一個更自然的海濱景觀生態的氛圍,混合了普吉島的土著氣氛,該項目在島嶼的中間有一個熱帶叢林,以探索場地景觀。
Lanscape architects 49 :has been involved at the beginning stage of the project together with Architects to layout the buildings site plan especially the villa type units. The overall landscape concept has been introduced at the beginning of the site planning to create landform that suit each type of the building units . 'In order to create area for different type of accommodation, all villas were grouped together as a small village in the property for more exclusive atmosphere. The typical room units were located along the two sides of the property to maximize the openspace and landscape area in the middle of the site. In contrast with many popular idea of creating Balinese tropical style in Thailand, our main landscape concept is to create a ambience of more natural seaside landscape ecology with the mixed of indigenous atmosphere of Phuket island that has a tropical jungle in the middle of the island for the project. Sense of discovery will be used as a media in visual sequence design for the hotel guest to explore the site landscape.
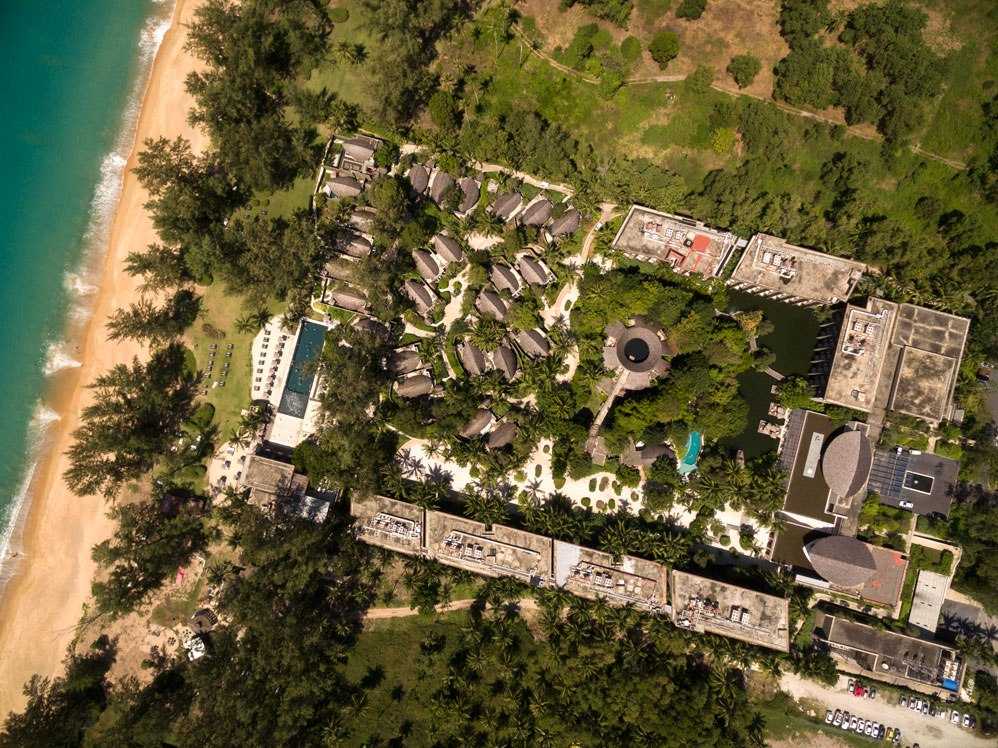
白皮樹,如白千層。該地區的土著將被用作一棵大樹,以突出白樹海灘的遺址名稱。創建了一條白沙走廊,將海灘的氛圍帶入酒店,並作為主要的視覺走廊,從大廳到大海,以及典型房間的觀景走廊。在場地的低窪處,建造了一個天然池塘,既起到美觀的作用,又起到排水的作用。這個天然池塘是大廳區、主餐廳區和另一個翼的典型房間的景觀。在靠近客房陽台或餐廳露台的池塘淺水區引入水下植物,供客人俯視,感受不同的觀賞體驗。位於場地中部的spa區,周圍是凸起的同心地形和植被,類似普吉島中心的叢林。 spa的位置將神秘地隱藏在茂密的熱帶植物叢林中,當客人接近spa儀式區域時,它將給客人帶來寧靜和隱私的感覺。這種凸起的熱帶叢林地形也是以天然池塘為背景,瀑布流入池塘,為觀賞者創造了一個焦點。
White bark trees such as melaleuca spp. which is indigenous to the area will be used as a major tree to accent the site name of the white tree beach. A white sand corridor was created to bring in the atmosphere of beach into the property and use as main visual corridor as an axis from the lobby that link to the sea as well as view corridor for the typical rooms. At the low area of the site, a natural pond was created to serve both aesthetic and function as drainage retention. This natural pond formed as view for lobby area, main dinning area as well as for typical room on the other wing. Underwater plants were introduced along the shallow area of the pond adjacent to rooms' balcony or dinning terrace for guest to look down and perceive different viewing experience. Located in the middle of the site is the spa area which is surrounded by raised concentric landform and vegetation that mimic the jungle in the heart of Phuket island. The location of the spa will be mystically hidden in t he dense vegetative tropical jungle which will bring sense of tranquility and privacy to the guest while approaching the area for spa ritual. This raised tropical jungle landform were also created as a background of the natural pond and have waterfall running into the pond to create a focal point for the viewer.


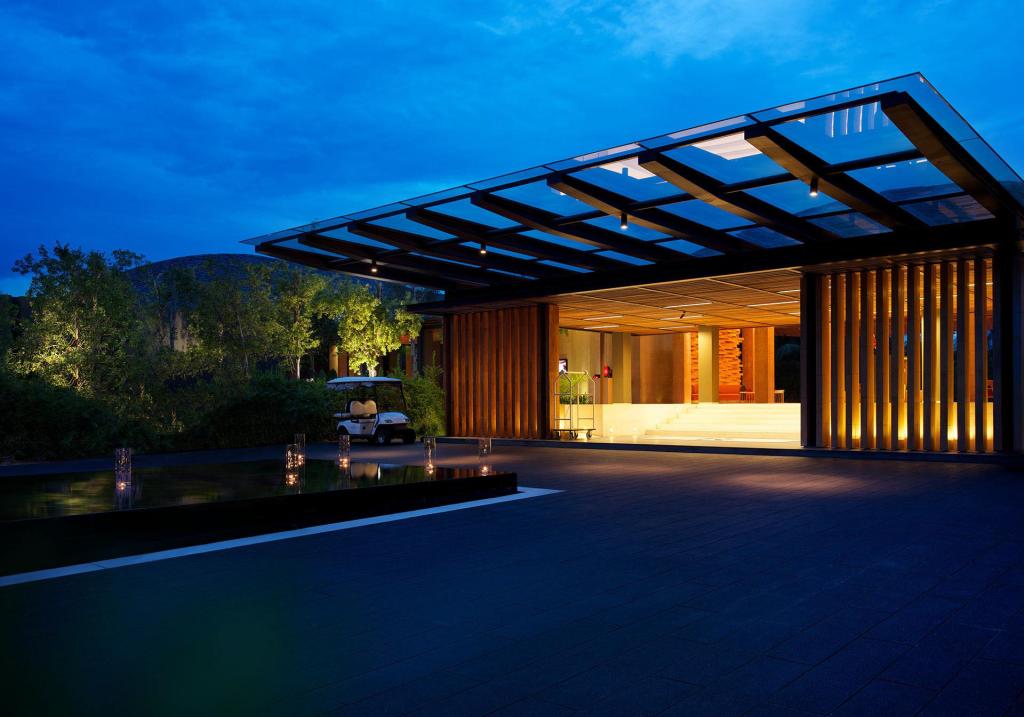
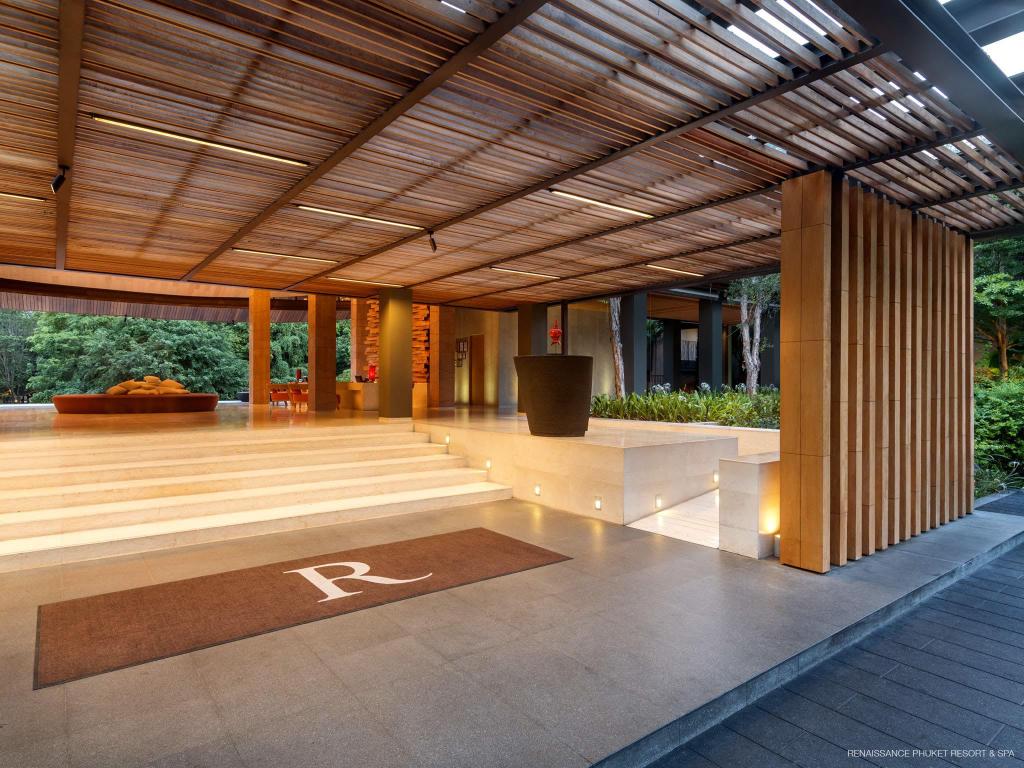
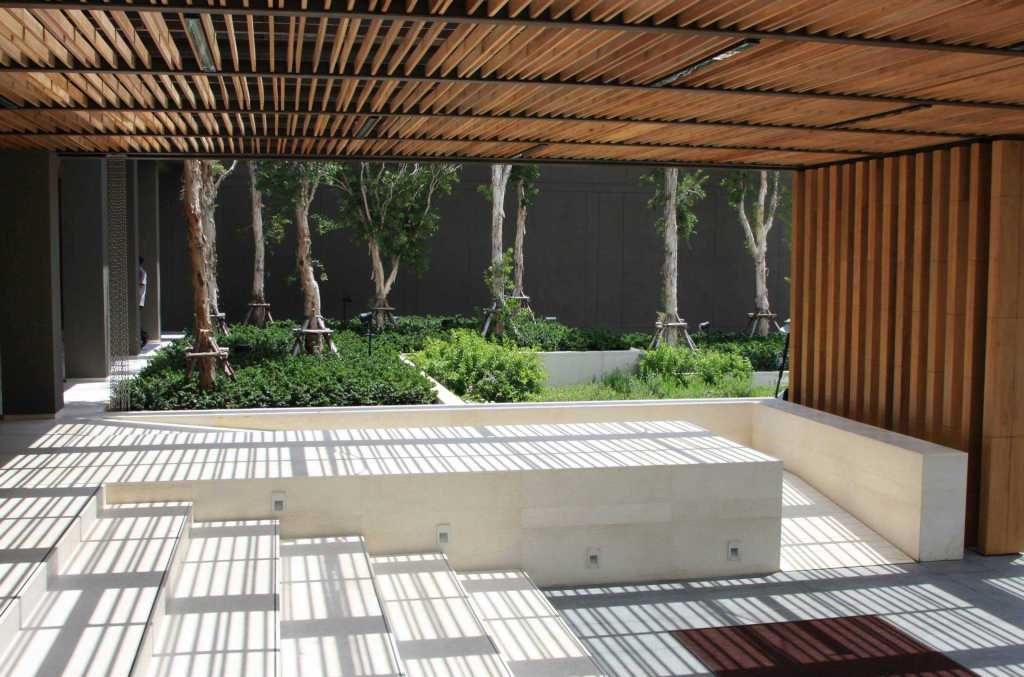
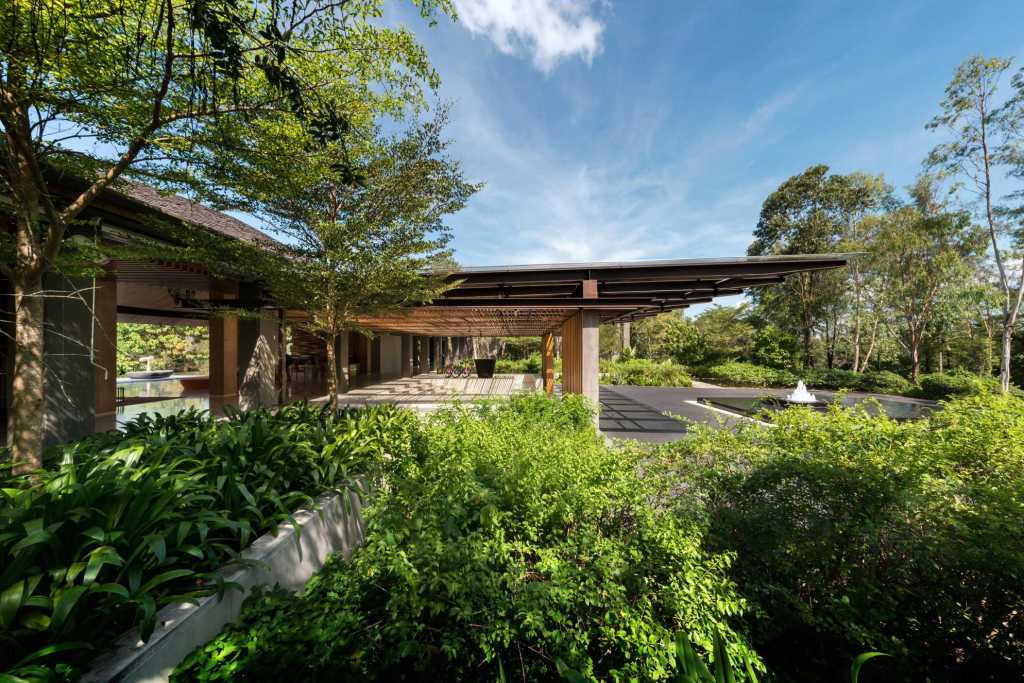

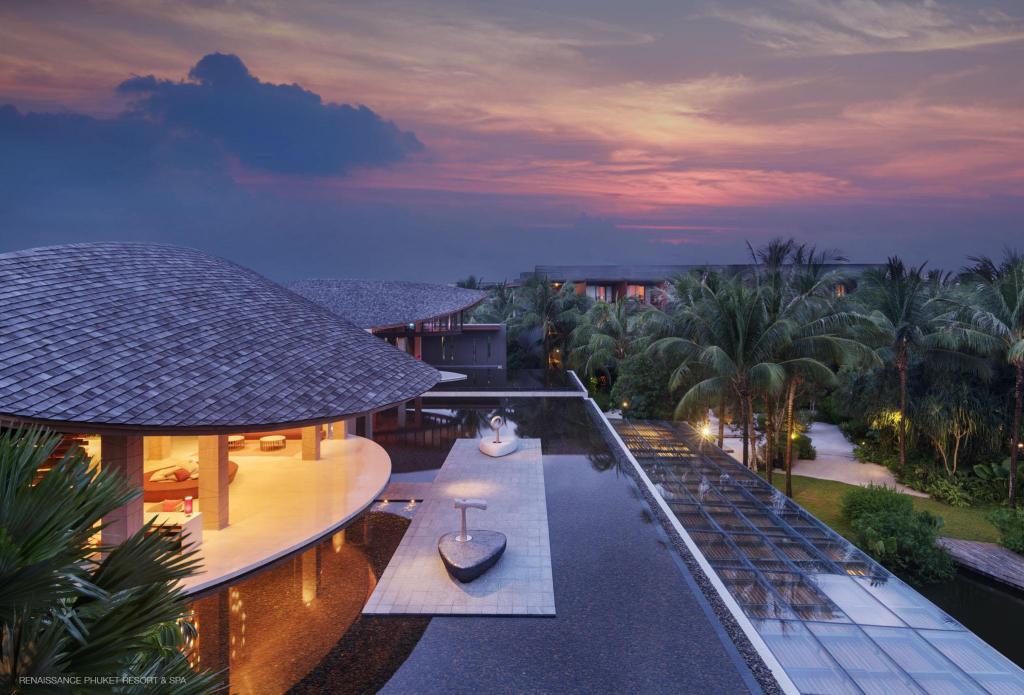

























































photos by Daylightspace.
項目名稱:Renaissance Phuket Resort & Spa
位置:泰國
面積:4000㎡
完成:2007
Project name: Renaissance Phuket Resort & Spa
Location: Thailand
Area: 4000㎡
Completed: 2007
[ad_2]










