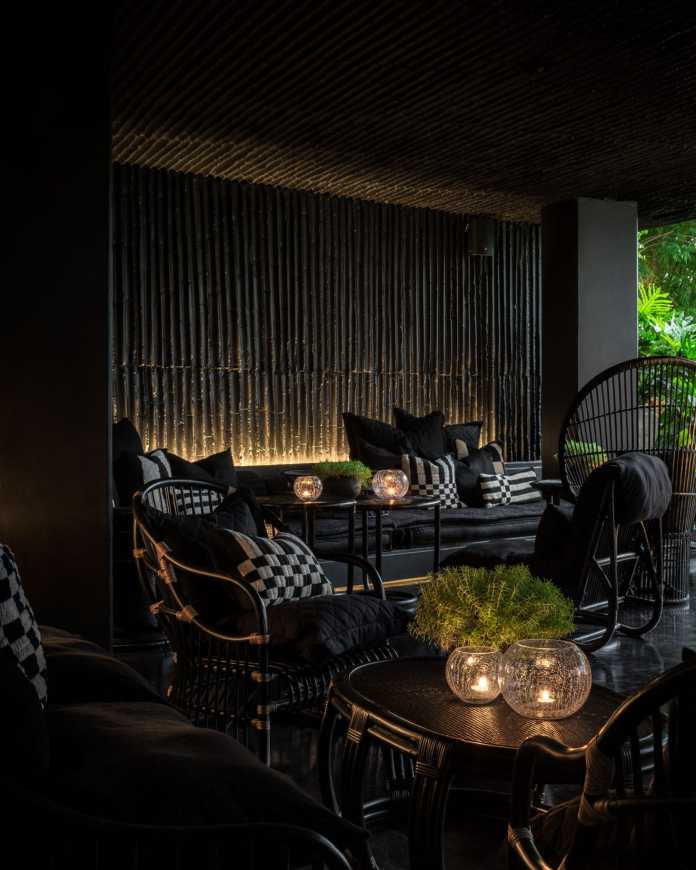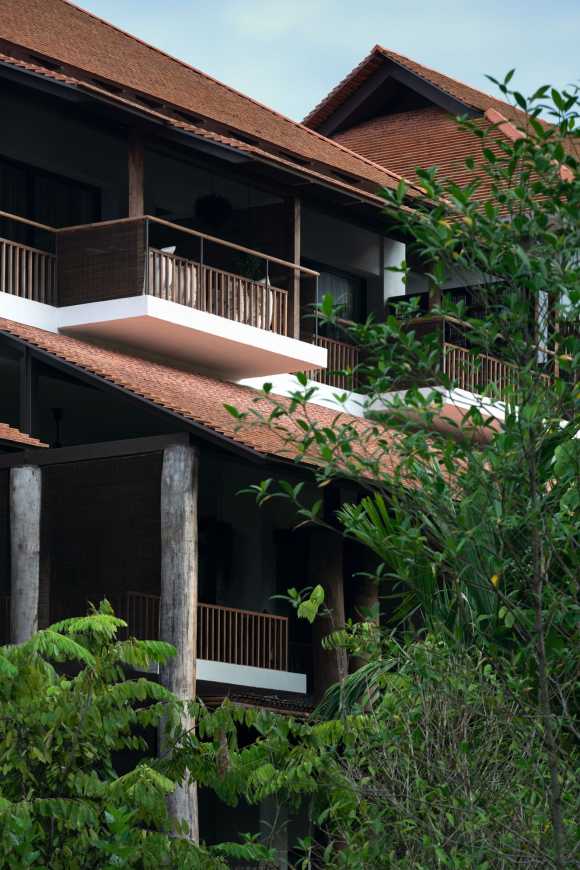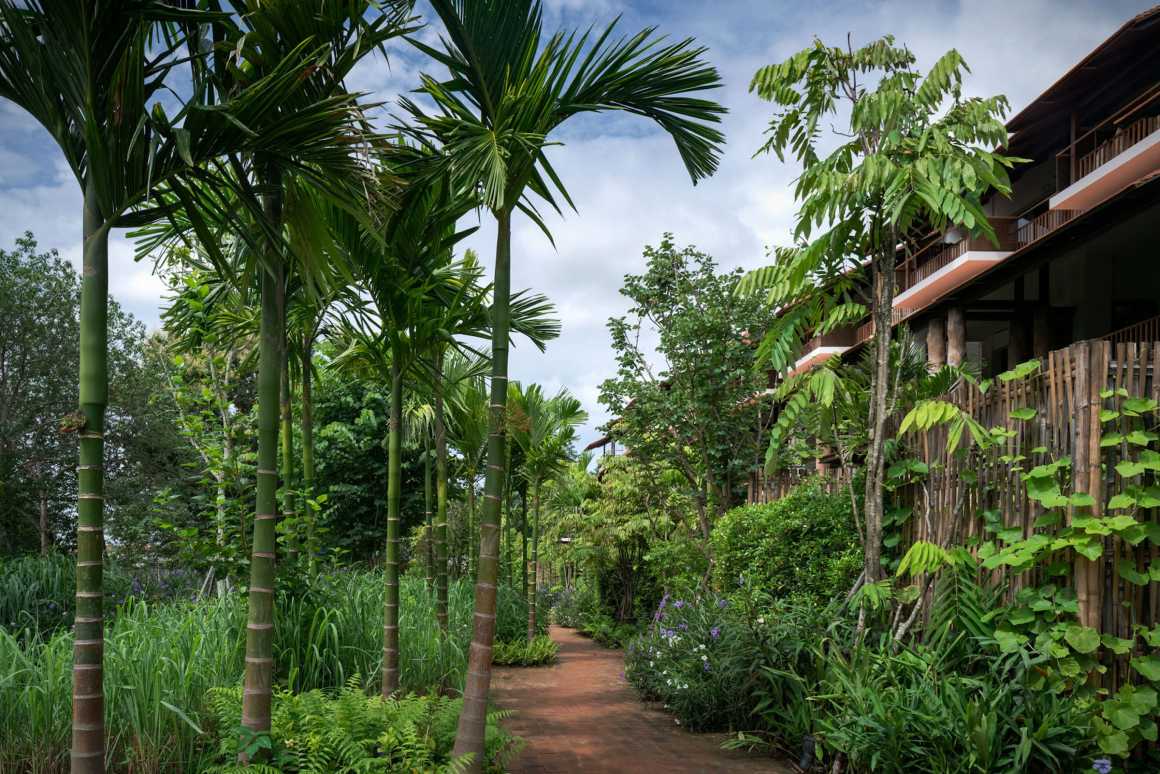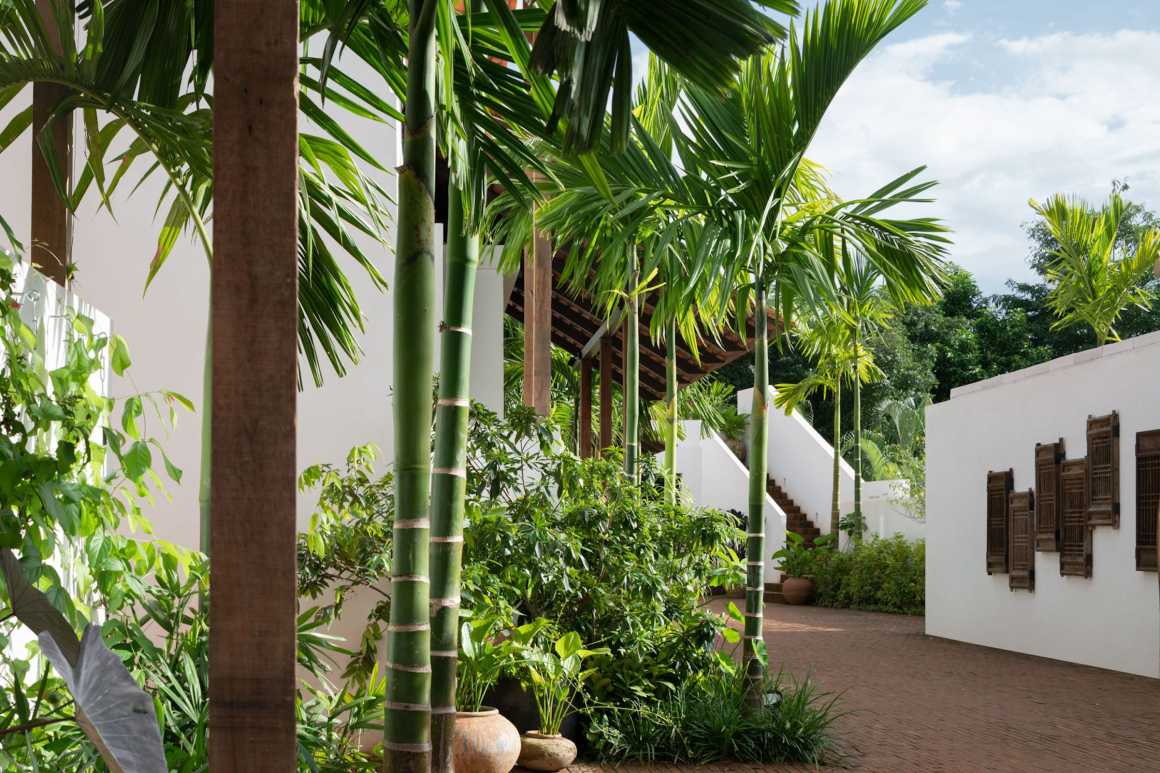拉雅文化酒店 Raya Heritage hotel / Boon design
[ad_1]
BOON DESIGN:這是一個位於清邁的酒店,業主強調將可持續的傳統當地文化作為設計概念,我們在建築和氛圍方面保留了當地的泰國Lanna文化。為了設計出這樣的建築,我們以以前的當地聚落為設計範例,尤其是在室內和過渡空間方面,如北泰風格的遊廊,結合北泰本土的建築語言,喚起我們對過去的朦朧回憶。
BOON DESIGN:The brief from the client is a Chiangmai hotel that has local crossroads Lanna-Thai culture linkage in terms of architecture and its ambiance, The owner was emphasized on the concept of sustainable local culture as a heritage. In order to design an architecture as such , we use the former local settlement as a design exemplar, especially, in term of interior and transition space, such as Northern-Thai styles verandah together with the Northern-Thai vernacular architecture language to bring back our misty recall memory of the past.

由於當時的限制,酒店必須能容納39個房間,所以我們需要建一座三層樓高的大樓。必須承認的是,三層樓的酒店建築與傳統的鄉土聚落在語言上是不一樣的,所以,我們試圖模糊現代混凝土建築為鄉土建築語言,在功能過渡空間和走廊使用傳統的陶瓦屋頂,屋頂覆蓋了大部分的建築並提供足夠的空間,不會阻礙在酒店房間內部欣賞外部的景觀,可以同時從正面和背面兩個方向進入建築,恢復了兩層樓的鄉土尺度感。
The hotel was required to accomodate a sufficient space for 39 rooms because of the constraint we then needed to build a 3- storeys building. To be admitted that 3- storeys hotel building is not in the same language as the traditional vernacular settlement. So, we tried to blur the modern concrete building into the vernacular vocab by using the functional transition space or verandah and cover it with a traditional terracotta roof, which the roof cover most part of the building and provide just enough space not to blocking the vistas from inside the hotel room, together with two ways access to the building from both sides, in front and the back, to bring back the 2- storeys vernacular sense of scale.


到達酒店後,您將穿過帶木柱門廳的陶瓦屋頂到達酒店大堂,酒店大堂帶有中央庭院,增強了酒店的濱江體驗。在這裡,公共區域包括前廳和兩層高的空間河景餐廳、壓縮空間和黑色的色調酒吧,讓你在對面有更深的飲酒體驗。客人可以走上河岸,然後沿著穿過中央庭院的走廊回到樓上,去他們位於二樓和三樓的房間,同時可以從不同的角度欣賞河邊的景色,這就是這座長廊建築所能提供的。
Upon arrival through the driveway, one will pass through the terracotta roof with -wooden post foyer to the lobby with the center arrival court to enhance the riverside experience. Here, the public quarter accommodates front office and the double height space river view restaurant with compressed space blackened hue bar for the deeper experience of drinking at the opposite. Guests can make their route to the riverbank then walk back upstairs along with the corridor past the central court to their rooms which are at the second floor and third floor while able to enjoy the river scene at different points of view which a promenade architecture can offer.












所有的套間都採用了面向景觀的開放式居住空間設計,配有傳統的泰國落地式陽台,增強了自然的居住感。粉刷的白色用來反映過去的一切從牆壁、天花板到家具的朦朧記憶,建築的每一層都有其相同的處理方式,如三樓有傾斜的天花板室內空間,以反映其建築風格和開明的“白對白主題”。二樓是一個介於兩者之間的空間,在白色的氛圍中添加了一抹黑色,給人一種神秘的感覺。底層的泳池別墅有一個額外的高度天花板,以平衡在上面的巨大體量感,並用了象徵河流的靛藍色。
All ensuite room adopted the view-oriented open living space plan with a traditional Thai dropped floor verandah to enhance the natural sense of living. The whitewash color is used to reflect the misty memory of the past on everything from wall to ceiling to furniture. Each floor has its identical treatment such as the third floor has a pitched ceiling interior space to reflect its architecture and enlightened “White on White scheme”. The second floor is an in-between space that offers a sense of mysterious represented in a touch of black added to the whitewashed ambiance.The ground floor pool villa has an extra height ceiling to balance the sense under the massive mass above and exploited indigo colour reflecting the river.




















▼平面圖 Master plan

▼建築各層平面圖 Floor plan



項目名稱:Raya Heritage
地點:泰國清邁
設計年份:2015
完成年份:2018
客戶:卓越度假酒店有限公司
景觀設計:BOONDESIGN
首席設計師:Boonlert Hemvijitraphan
景觀面積:4195平方米
照片:Wison Tungthunya/W Workspace
Project name: Raya Heritage
Location: Chiangmai
Design year: 2015
Completion Year: 2018
Client: Premier Resort and Hotels Co.,Ltd.
Design: BOONDESIGN
Leader designer: Boonlert Hemvijitraphan
Landscape area: 4,195㎡
Photo: Wison Tungthunya/W Workspace
更多 Read more about: BOONDESIGN
[ad_2]












