施华洛世奇水晶世界 / Snøhetta
[ad_1]
Snøhetta:施华洛世奇水晶世界(Swarovski Kristallwelten)的首次开放时间是1995年,自那以后,这个旅游胜地就成为了奥地利最受欢迎的景点之一,平均每年游客人数约达60万。今年(2015年)值此蒂罗尔家族公司成立120周年之际,Snøhetta被委托参与4月30日施华洛世奇水晶世界重新扩建的盛大开业活动。
Snøhetta:Swarovski Kristallwelten (Swarovski Crystal Worlds) first opened in 1995 and since then the touristic destination has become one of Austria’s most popular attractions with an average of 600,000 visitors annually. On the occasion of the Tyrolean family-owned company’s 120 year anniversary this year, Snøhetta has been commissioned to take part in the expansion leading up to the grand re-opening of the Swarovski Kristallwelten on April 30.
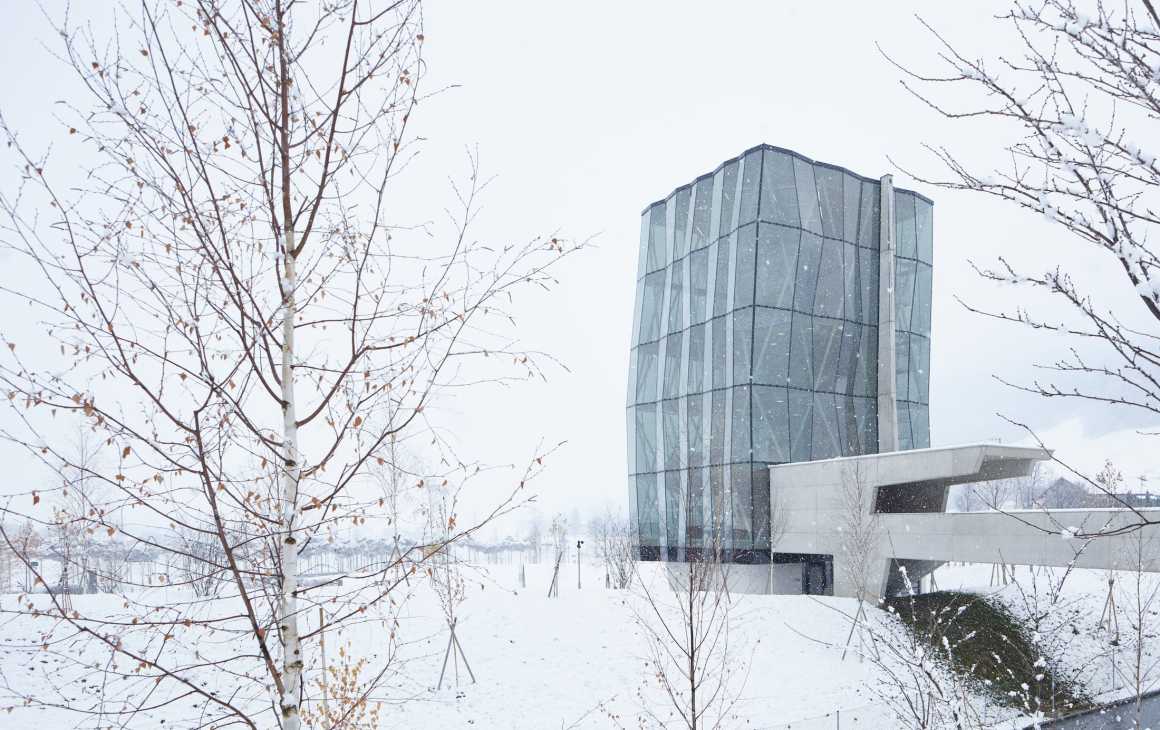
施华洛世奇水晶世界由三家建筑公司(CAO PERROT、s_o_s architekten和Snøhetta)组建的设计团队设计而成。“这三家建筑公司精心打造了一个真正富有诗意的设计和语言形式,2015年4月30日开业那天,它吸引来了大量游客。这是一场国际创意人才背后力量与场地特色进行的独特对话。”施华洛世奇文化总监Carla Rumler表示,“施华洛世奇水晶世界的新建筑传达出了施华洛世奇丰富品牌的方方面面。”
Swarovski Crystal Worlds has put together a team of three architectural firms, including CAO PERROT, s_o_s architekten, and Snøhetta. “Snøhetta, CAO PERROT and s_o_s architekten have crafted a design and formal language of truly poetic tenor, which will mesmerize our visitors when it opens on April 30, 2015. The forces behind this international network of creative talents have engaged in a dialog with the uniqueness of this location. The rich abundance of facets that embody the Swarovski brand is reflected by the architecture of the new Swarovski Crystal Worlds“, says Carla Rumler, Cultural Director at Swarovski.
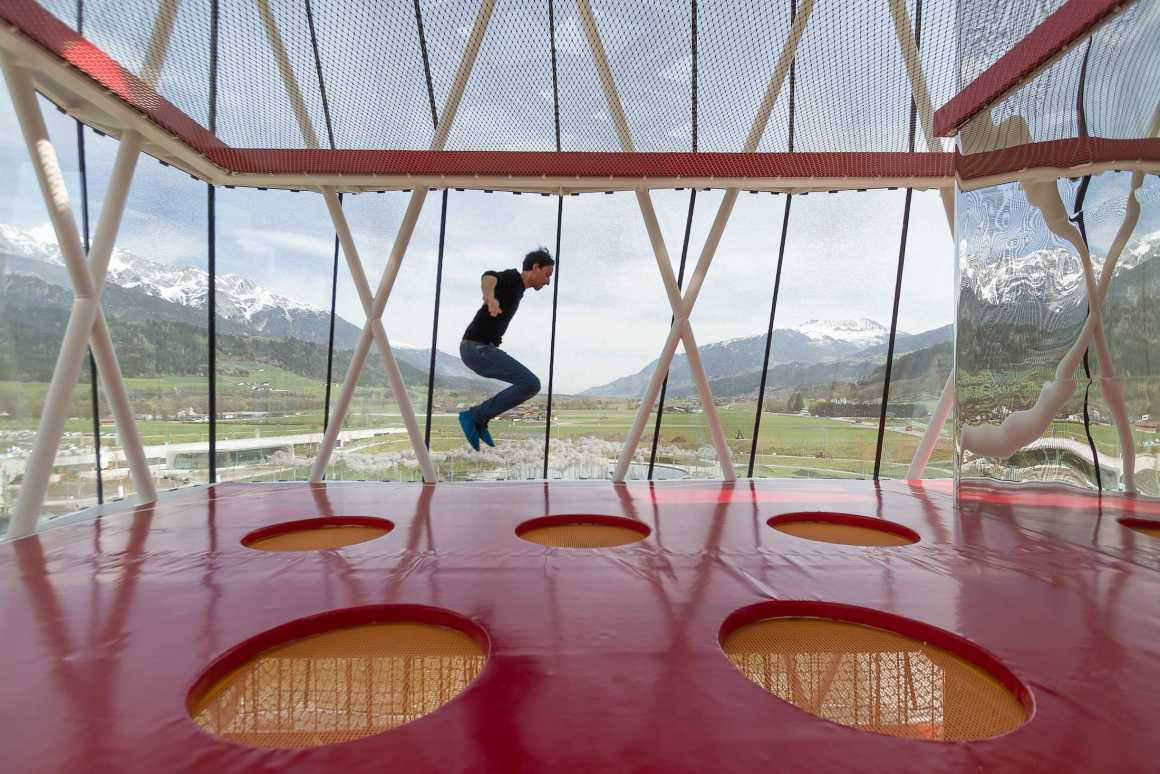
此次扩建项目有三个主要元素来自Snøhetta:游戏塔及其周边的游乐场、商店入口、咖啡厅和餐厅区。
Snøhetta has contributed with three main elements to the expansion; a play tower and adjacent playground, a shop entrance, and a café and restaurant area.
▼游戏塔装置 The play tower
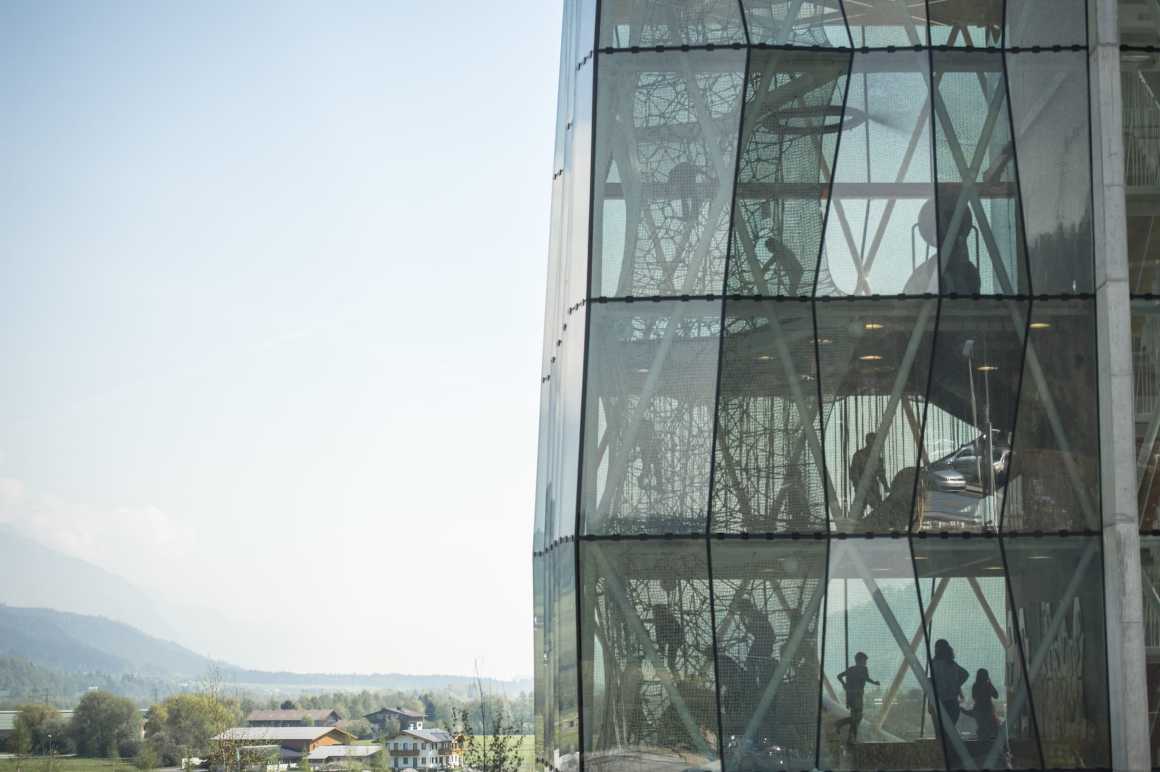
▼商店入口 The shop entrance
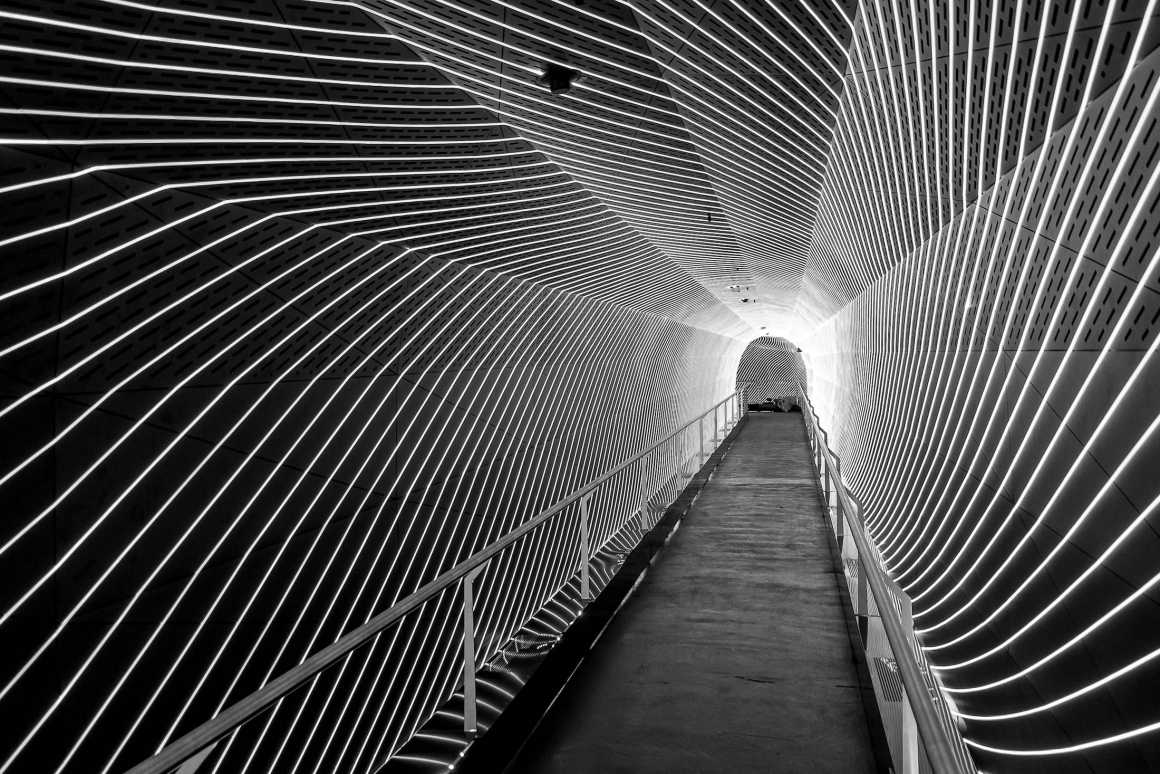
▼咖啡厅和餐厅区 The café and restaurant area
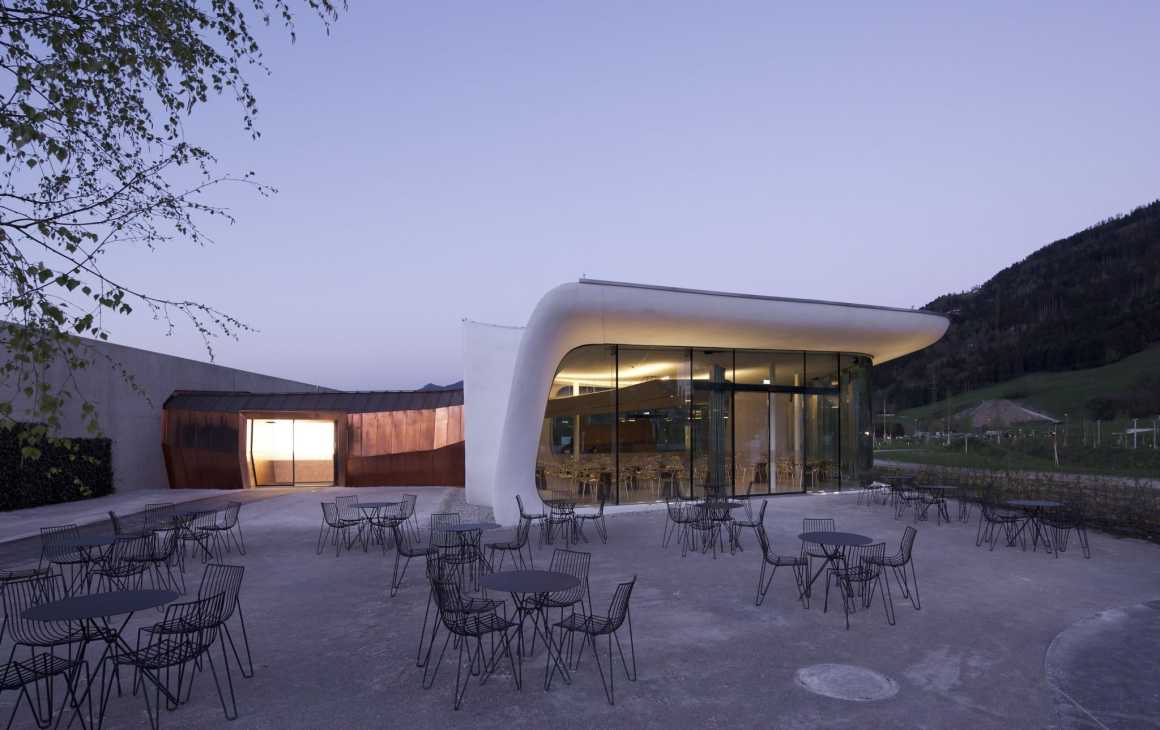
我们以吸引所有游客的感官为目标,尤其关注儿童体验。这个项目中出现了一个新的建筑类型,就是这座位于花园南端的20米高的游戏塔,它将在不同高度的四个垂直排列层面上创造出各种不同的游戏体验,打造一种新型的体验空间。孩子们可以在这里探索玩耍,除此之外,也可以在这个14米高的攀爬网中自由攀爬。
With the goal of having the expanded Swarovski Kristallwelten appealing to all visitors’ senses, with a particular focus on children, a new building typology has emerged in this project. Situated in the south end of the garden, the 20 meter tall playtower will foster a wide range of playing experiences on four vertically arranged levels, creating an innovative experience of space. Here children can explore and play, and amongst other things, climb freely in a 14 meter one-of-a-kind climbing net.


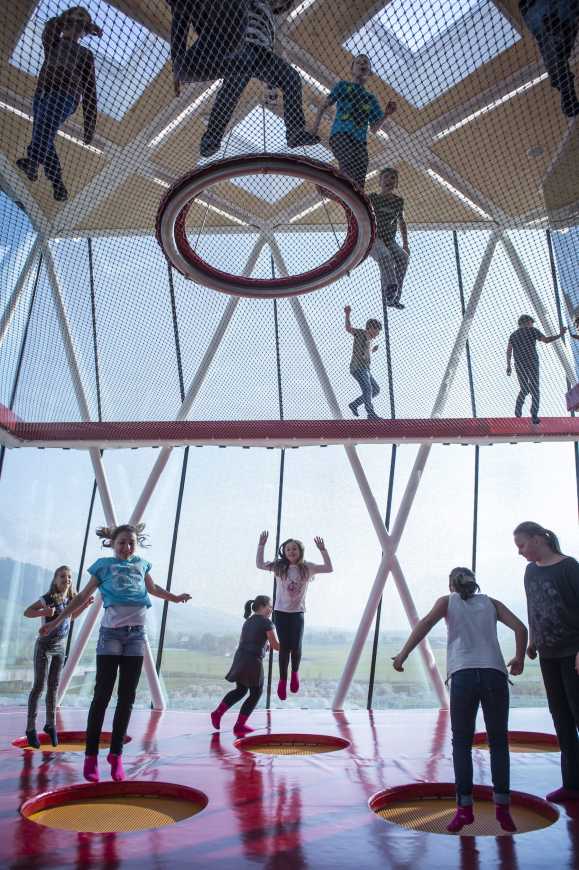
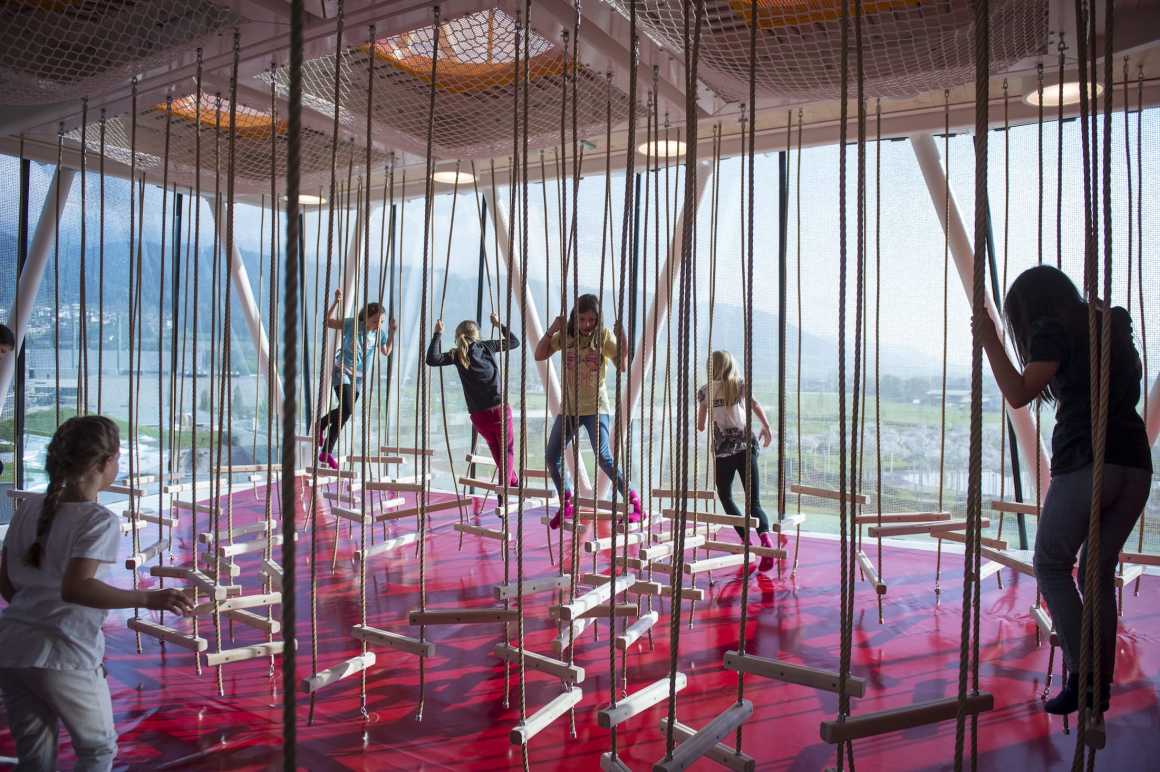
这座游戏塔的立面由160个各不相同的水晶刻面组成。其镶板上印着由数百万个与施华洛世奇历史相关小图案组成的创意图案。就像在外部可以观看到内部活动一样,内部观看外部的视线也不会受到任何阻碍。晚上,该结构变成一个发光体,在周围的水晶云和镜面水池的倒映梦幻般的壮观景象。
The tower’s façade consists of 160 crystal facets, where no two are alike. The panels are printed with an innovative pattern made from millions of tiny motifs that are linked to the history of Swarovski. The view from inside to the outside is visible at all times, just as the activities on the inside always can be seen from the outside. At night, the structure presents a spectacular body of light that magically enhances the reflections of the surrounding Crystal Cloud and Mirror Pool.
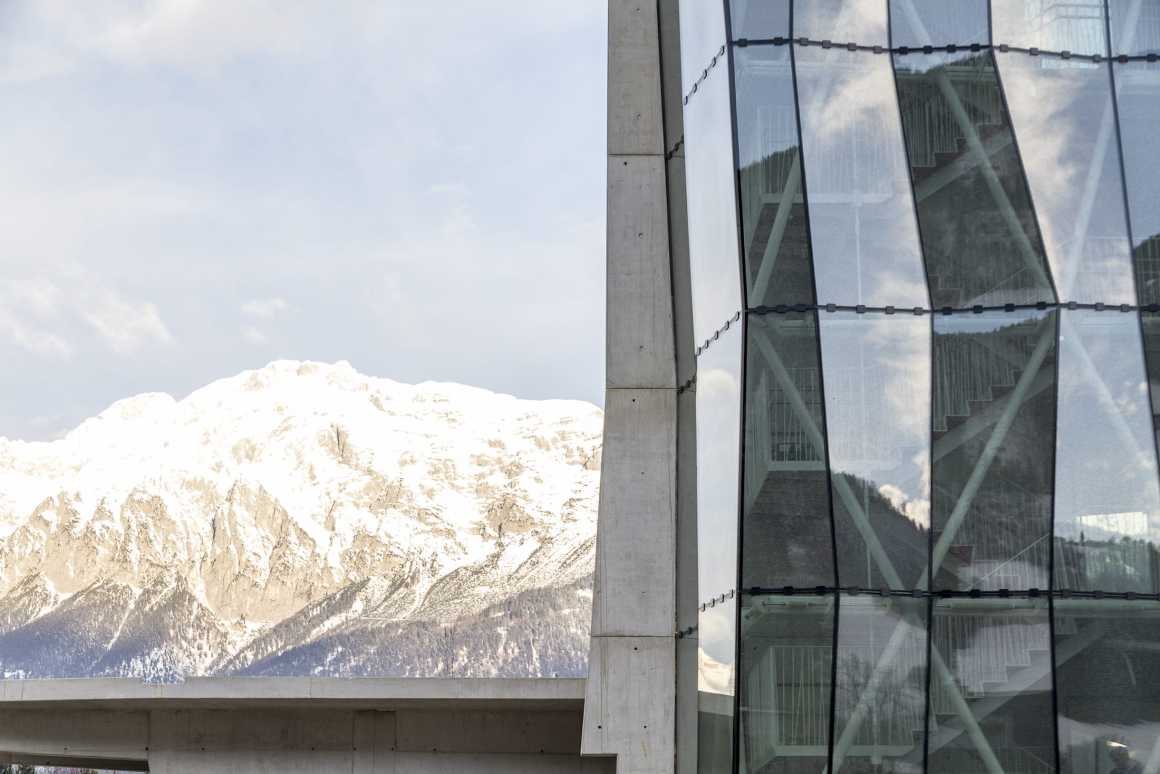

▼夜晚的游戏塔 Night view of play tower
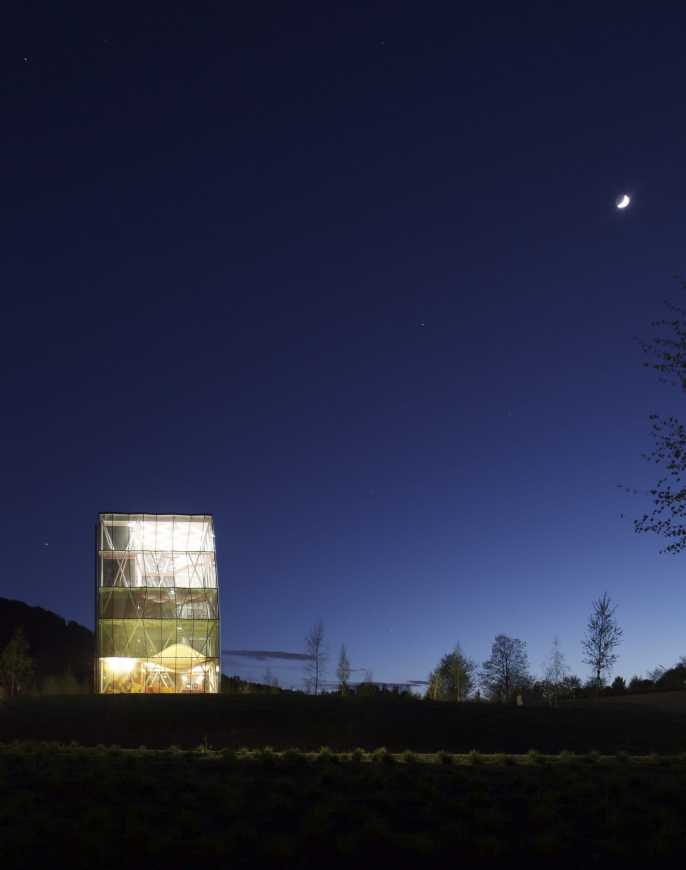
这个区域适用于所有年龄段的儿童,室外开放空间还有一个创意操场景观。由钢铁和木材组成的自然地形为孩子们提供了无限多的玩耍方式,孩子们不仅可以在这里玩常见的各种游戏活动,还可以有机会在发现创造新的游戏和运动形式。
This area, for children of any age, is complimented by an innovative playground landscape under the open skies. A free-form topography of steel and wood offers children an infinite number of ways to play. Not only is it possible to enjoy well-known kinds of activities, but children additionally have the opportunity to discover new games and forms of movement.
▼创意操场 The playground
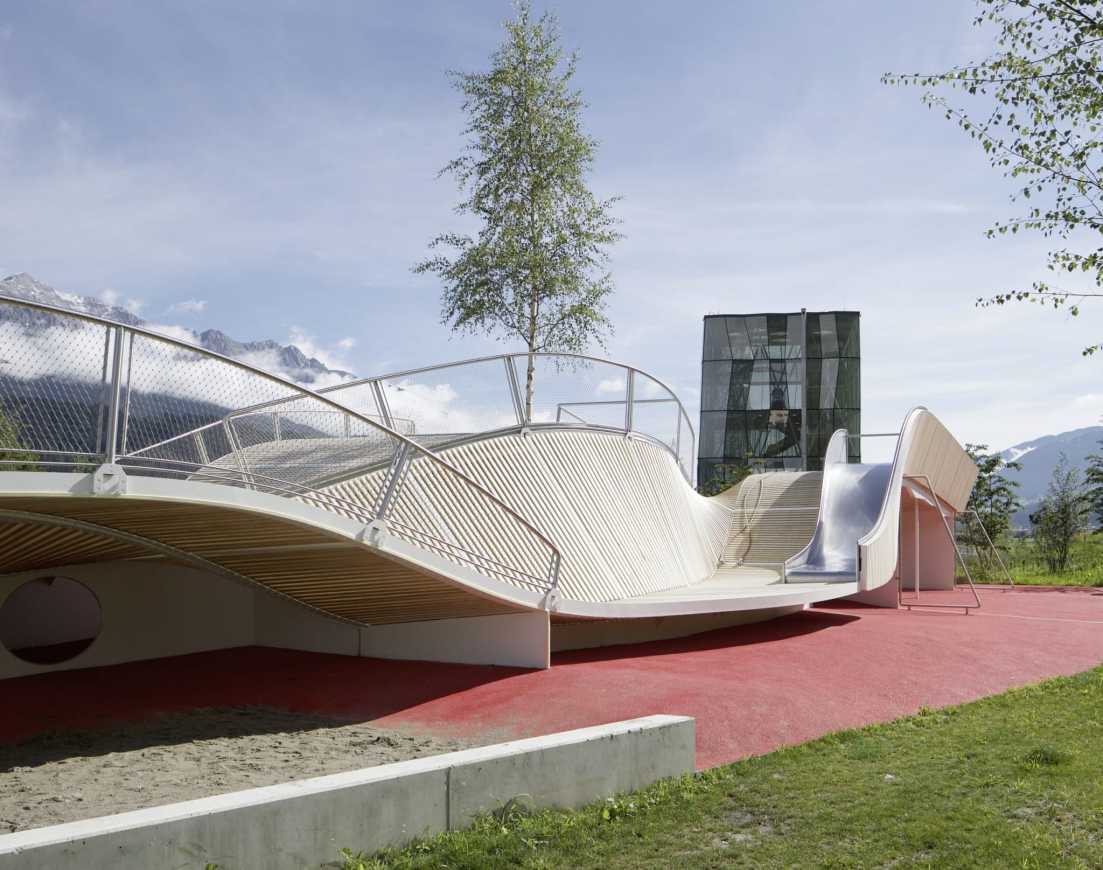


咖啡厅和餐厅区域同时也作为一个嵌入花园的景亭——曲线形的混凝土结构将它们与周围的景观相融合。轻轻摆动的柱子和天花板突出强调了其形式和光线,其明亮的外表和施华洛世奇水晶材质,产生了一种无与伦比的景观效果。
The café and restaurant area is formed as a pavilion that is embedded into the garden – organically shaped concrete structure framing the views into the surrounding landscape. Gently swinging pillars and ceilings accentuate the impression of form and light. The bright surfaces and the material, set with Swarovski Crystals, produce an effect that is beyond compare.
▼餐厅内部 The restaurant interior
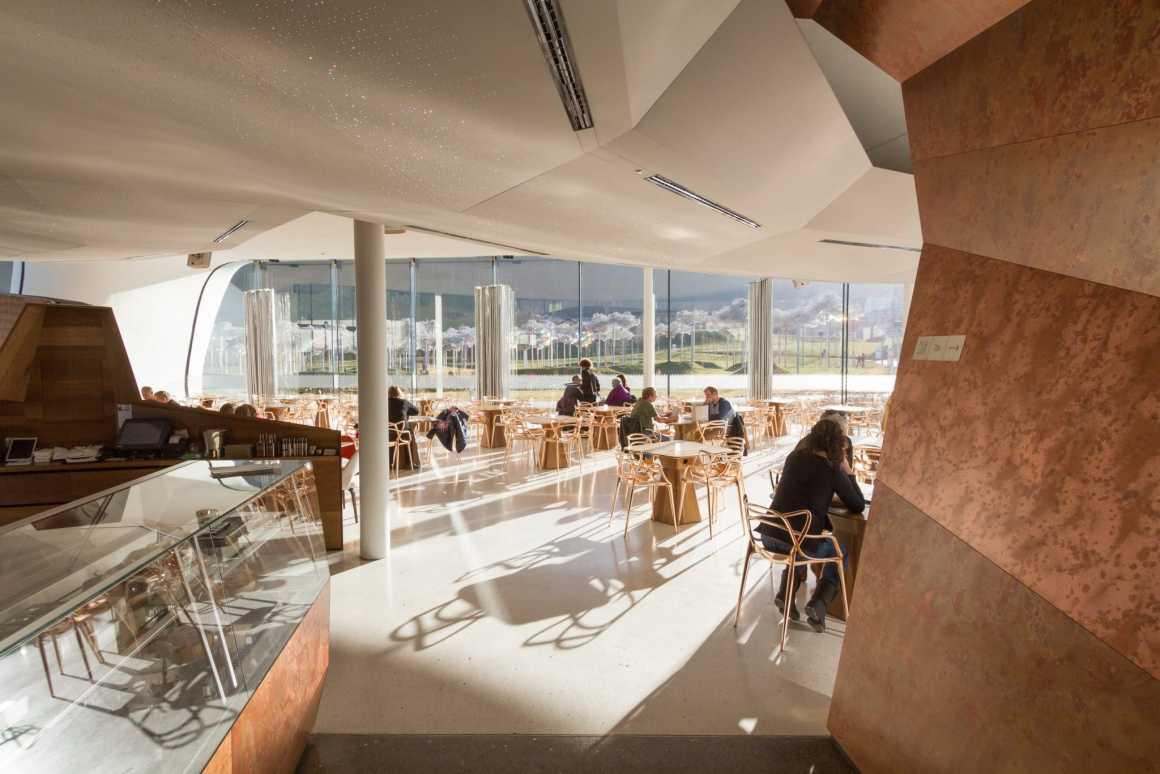

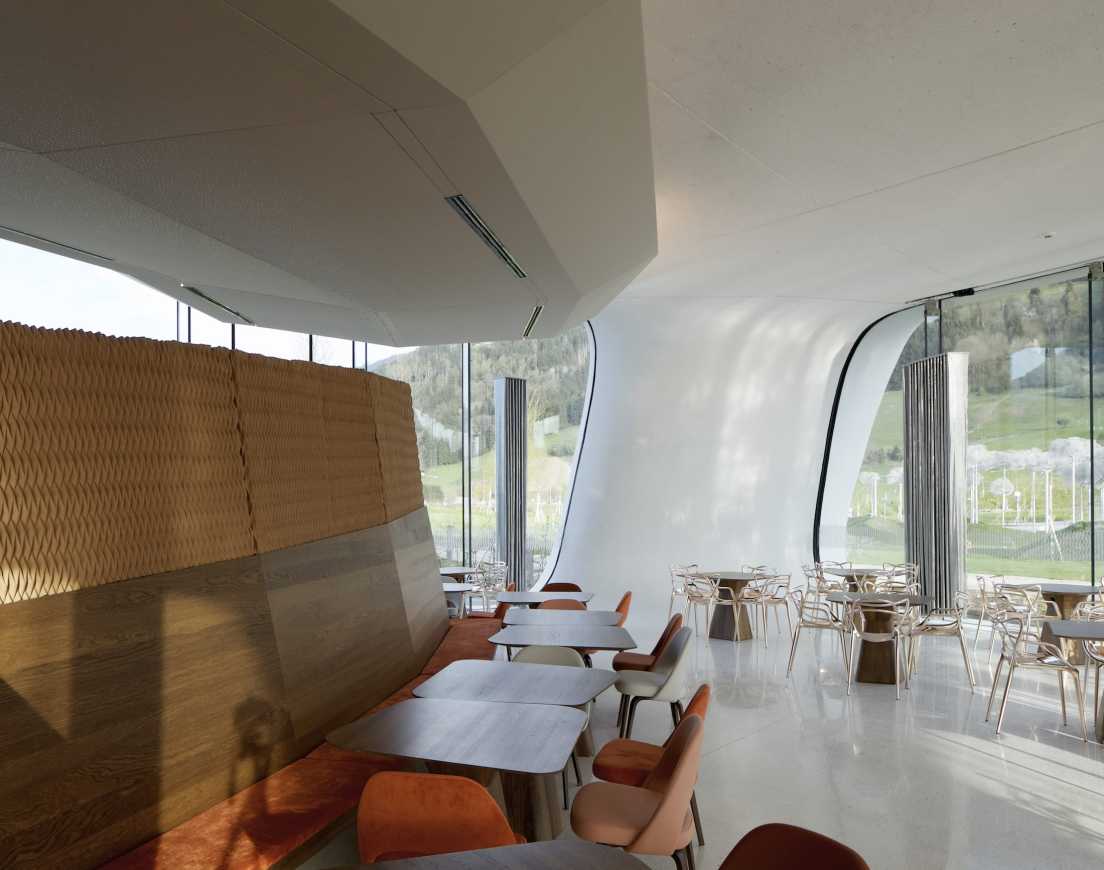
▼餐厅外部 The restaurant exterior

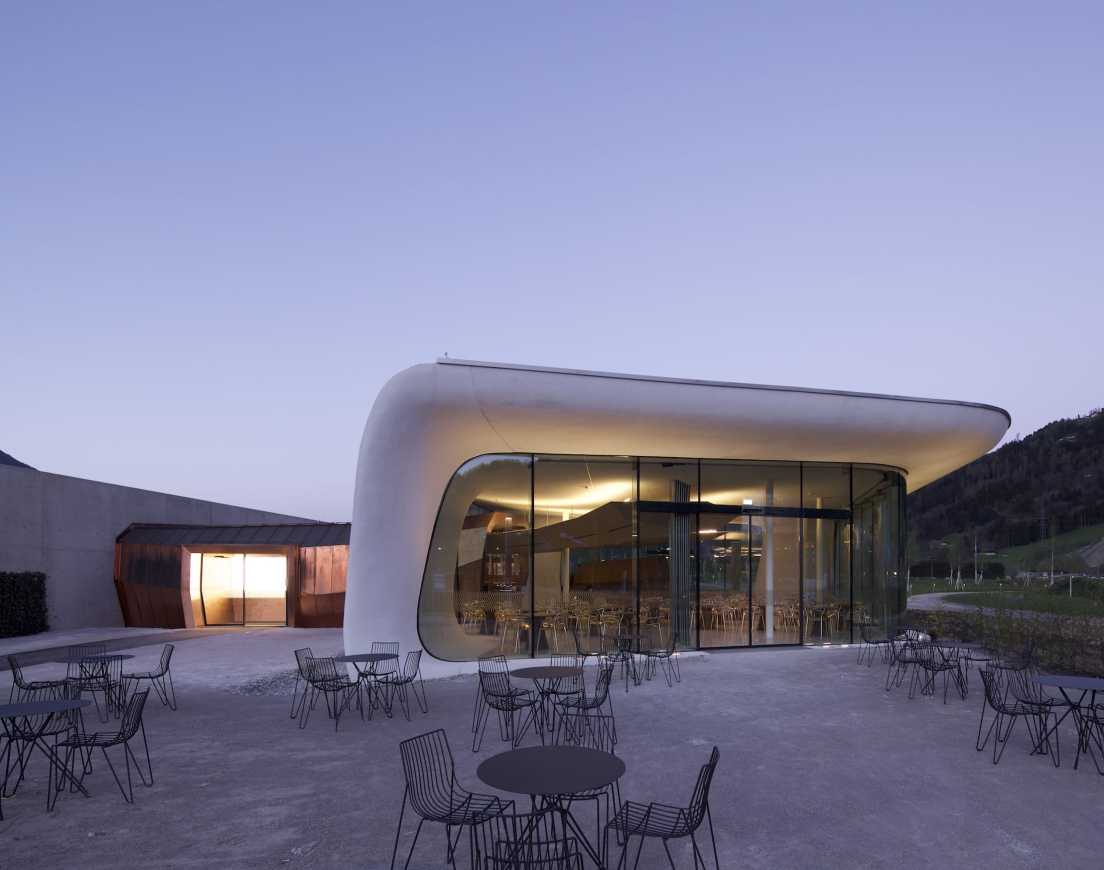
新商店入口被精心设计成了一个迷人的灯光和声音装置——一种情感和虚拟的时间旅行。螺旋形隧道中数公里长的发光纤维将游客引向新的购物区,互动音响装置以扩大声学维度的方式扩展入口空间。
The newly designed shop entrance is crafted as a fascinating installation of light and sound – an emotional and virtual time travel. Kilometers of glowing fibers from a spiral-shaped tunnel lead the visitors into the New shopping area and an interactive sound installation expands the Space With an additional acoustic dimension.

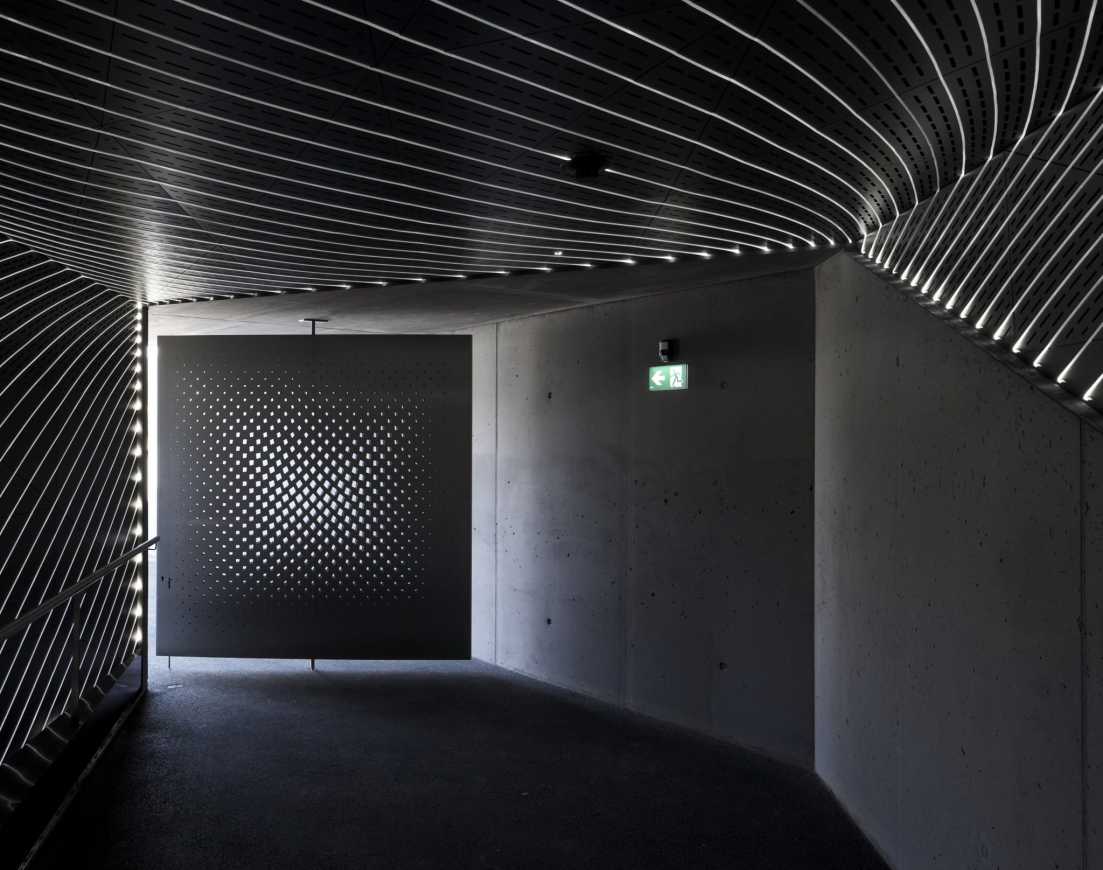
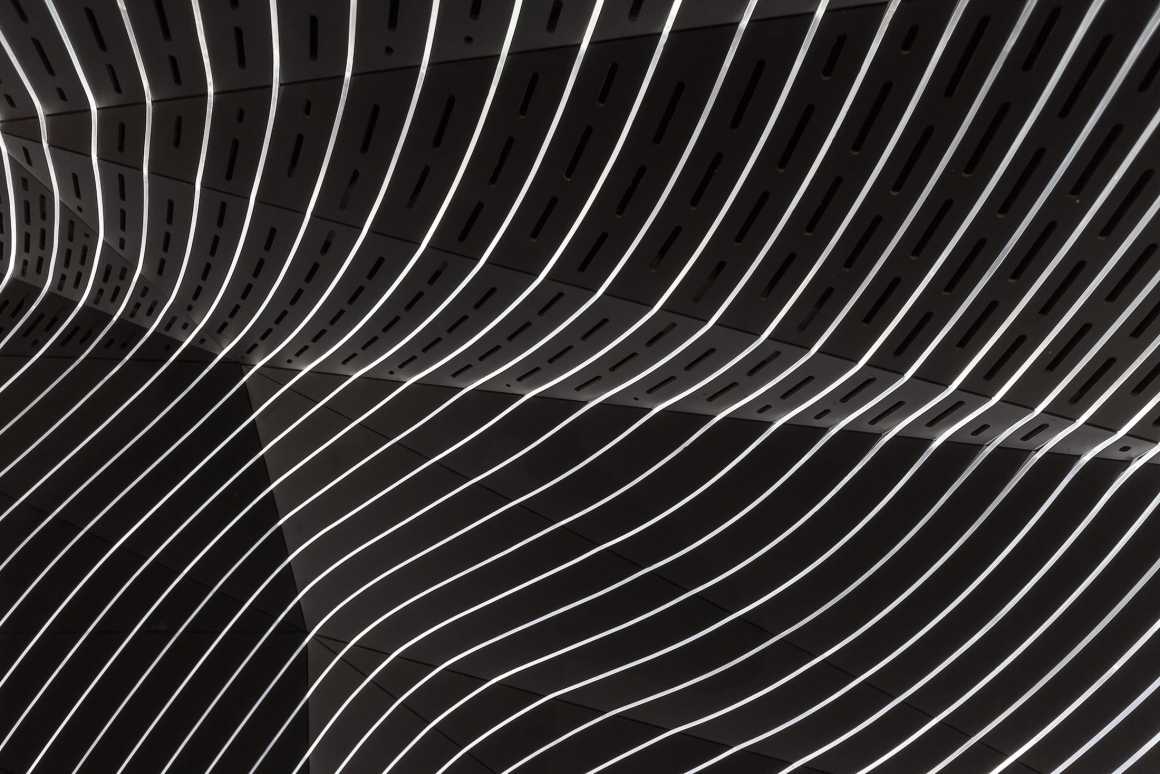
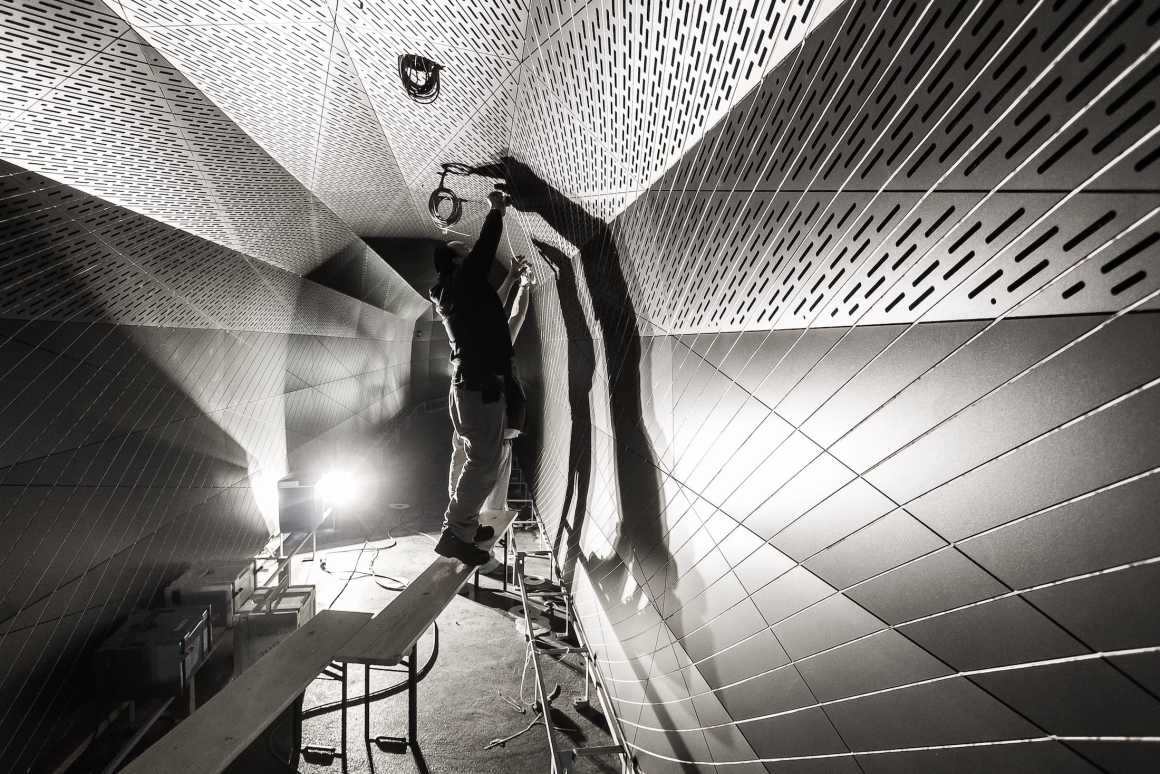
项目周期:2014年- 2015年完成
状态:已建成
地点:奥地利Wattens
类型:综合用途
客户:施华洛世奇Kristallwelten
当地建筑师:CAO PERROT, s_o_s architekten
封面照片:施华洛世奇Kristallwelten / David Schreyer
Timeline: 2014 – completed 2015
Status: Built
Location: Wattens, Austria
Typology: Mixed use
Client: Swarovski Kristallwelten
Local Architects: CAO PERROT, s_o_s architekten
Cover Photo: Swarovski Kristallwelten / David Schreyer
更多 Read more about: Snøhetta
[ad_2]












