连接城市的闲置空地整改 / Abalo Alonso arquitectos
[ad_1]
Abalo Alonso arquitectos:西班牙城市圣地亚哥德孔波斯特拉于1985年成为世界遗产。从那时起,委员会一直致力于公共和私人建筑。 在过去几年中,委员会也开始研究公共空间; 公园,街道或广场。 但即便如此,这个城市仍有空置的场地,复杂的场地,没有任何明确的使用,甚至没有良好的访问。该地块Caramoniña位于东部历史中心周围的绿化带中。此外,穿越Caramoniña可以前往附近在七十年代建成的Almáciga社区。 他们俩都是小山丘, 我们必须走一条狭窄的小路并从另一侧走下很多台阶。 两个入口之间的高度相差超过20米,有六个平台。 还有几个传统建筑遗址。 Lopez Cotelo的建筑物靠近地块,位于东侧。 我们可以在南侧看到Alvaro Siza的Bonaval公园,西侧和北侧有几座小型的梯田房屋和一所大学校。 土地从东向西落下。 还有几棵树,四口井和历史文化名城的美景。目前Caramoniña由独立的平台解决,限制了通道,因此限制了其使用。
Abalo Alonso arquitectos:Text description provided by the architects. The Spanish city of Santiago de Compostela became a World Heritage Site in 1985. Since then the Council has been working on buildings, both public and private. Over the last years, the Council has begun working on public space too; the parks, the streets or the squares. But even so there are still vacant sites in the city, complicated sites, without any clear use or even good access.Caramoniña is one of these sites. It is on the way from the Historical City to the nearby Almáciga neighbourhood, completed in the seventies. Both of them are little hills. But Caramoniña is also situated in the east green belt of the Historical City. We have to walk a narrow path to reach it from the historical side and go down a lot of steps from the other side. It has a difference of over twenty metres in height between the two entrances, with six platforms. And there are also several ruins of traditional constructions. There are buildings by Lopez Cotelo, close to the plot, on the east side. We can see Bonaval Park, by Alvaro Siza, on the south side, and several little terraced houses and a big school are situated on the west and north sides. The land falls from the east to the west side. There are also several trees, four wells and very good views over the Historical City.
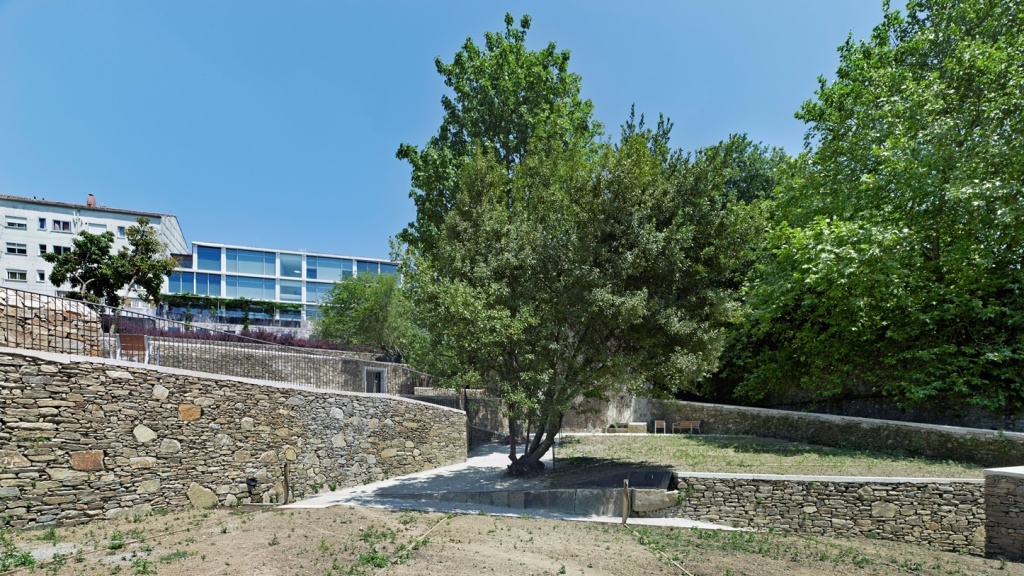
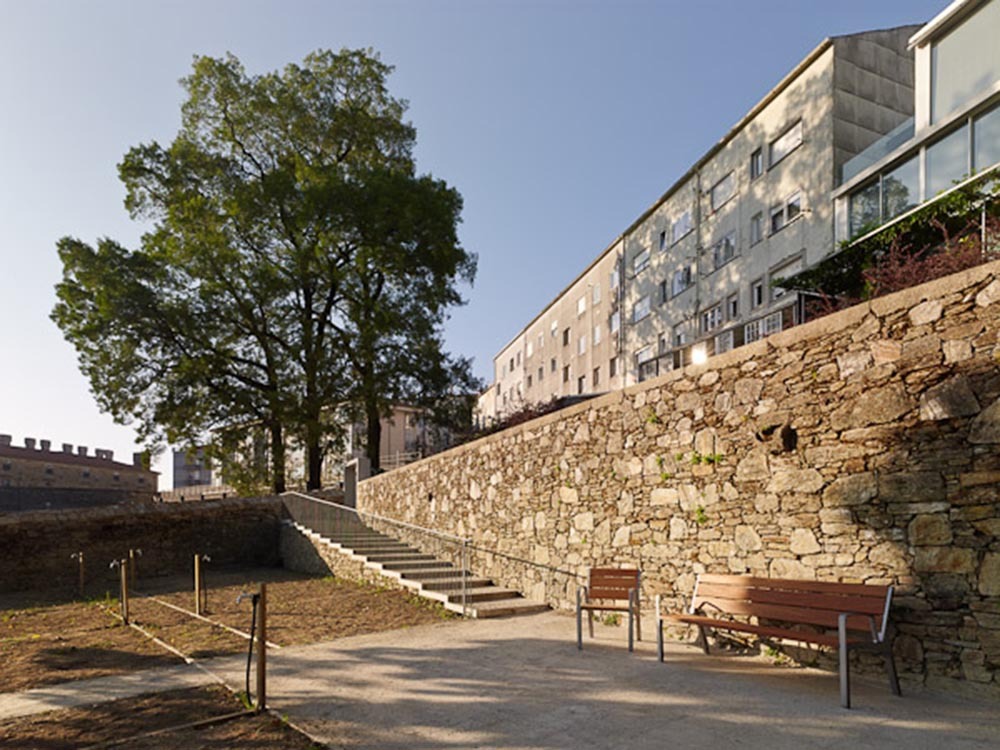
我们希望,能解决无障碍的问题,不仅可以促进可持续发展,还能提高在附近居民的生活质量。我们分析了斜率以支持平台之间的连接和可访问性。 每个之间有三米多。 由于空间的原因,我们可以设计斜坡连接这些平台中最低的三个平台和最高两个平台之间的低位阶梯。 无需步骤即可直接从外部输入中间平台。 我们可以称之为长途跋涉。 我们还设计了一个短而快速的步行道,靠近废墟。 在一些战略要点,在坡道之间,或在树木之间,或景观美景的地方,我们让长椅休息,或者说话,或者享受历史城市的画面。 人们甚至可以使用古老的石墙坐下来。
we analyzed the slope to favour the connection and accessibility among the platforms. There is over three metres between each one. Due to the space we could design ramps to connect the lowest three of these platforms and low lying steps between the highest two. You can enter directly from the outside to the intermediate platform without steps. We can call this the long walk. We also designed a short, and quick, walk, close to the ruins. In some strategic points, between the ramps, or among the trees, or sites with good views, we put benches to rest, or to talk, or to enjoy the Historical City picture. People can even use the old stone walls to seat on.
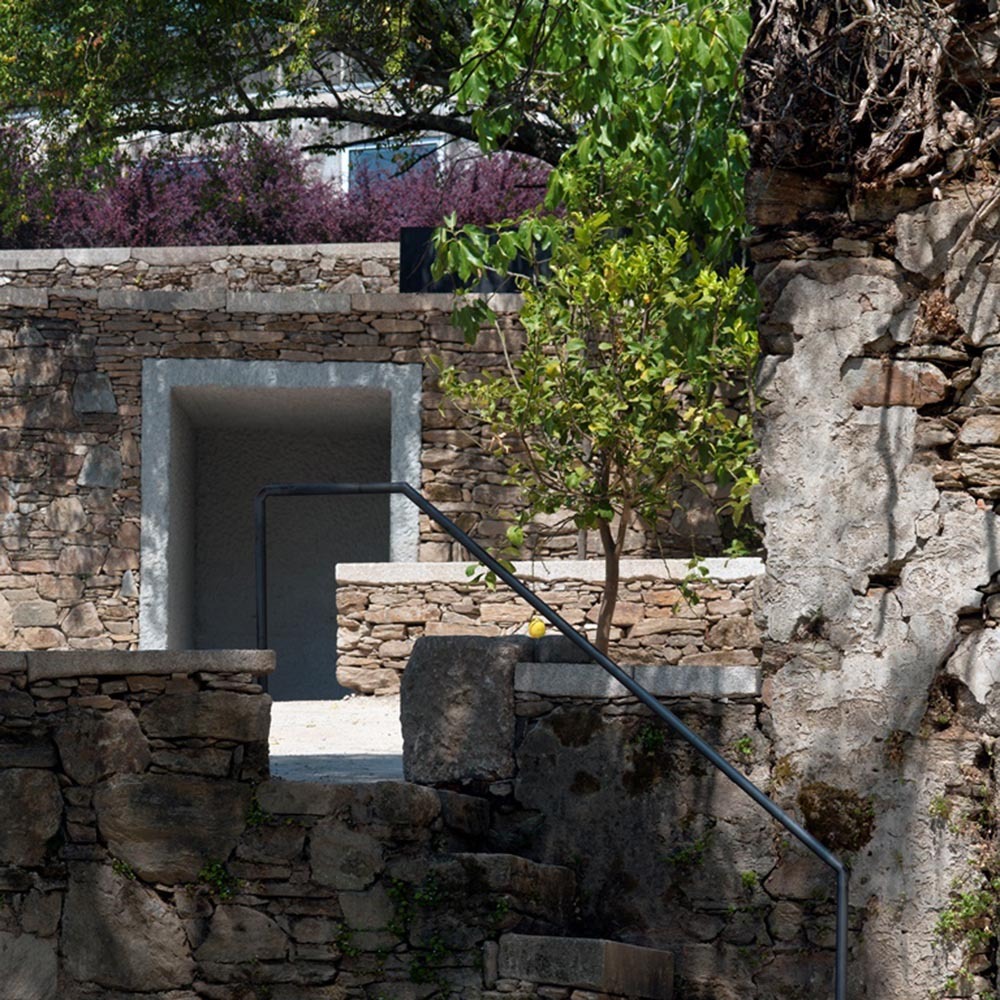
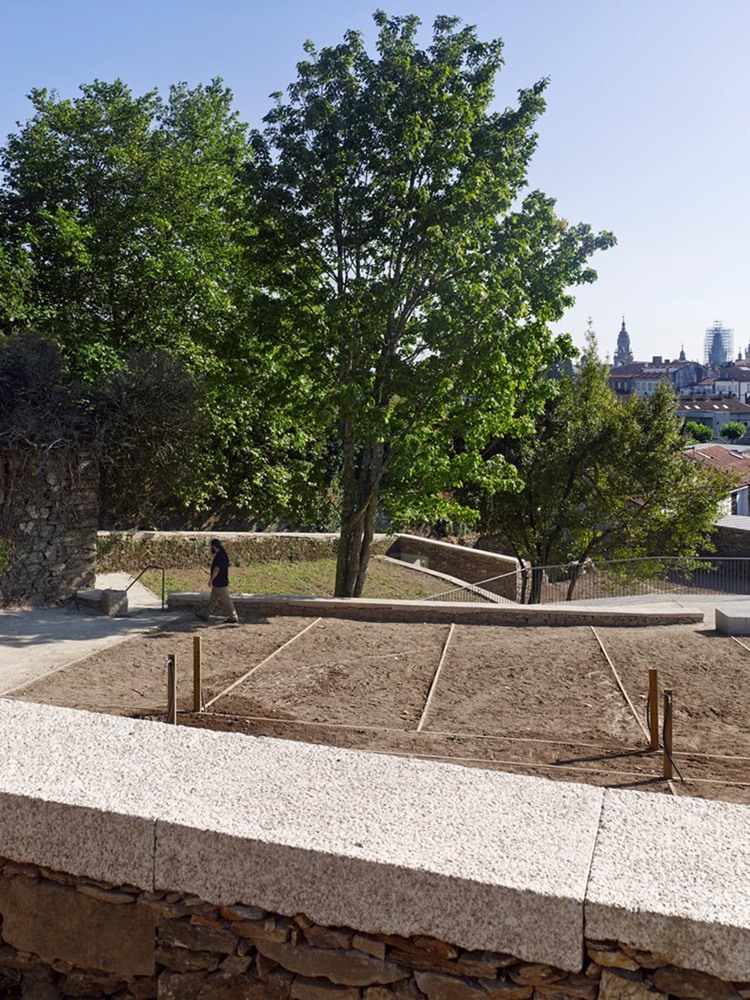
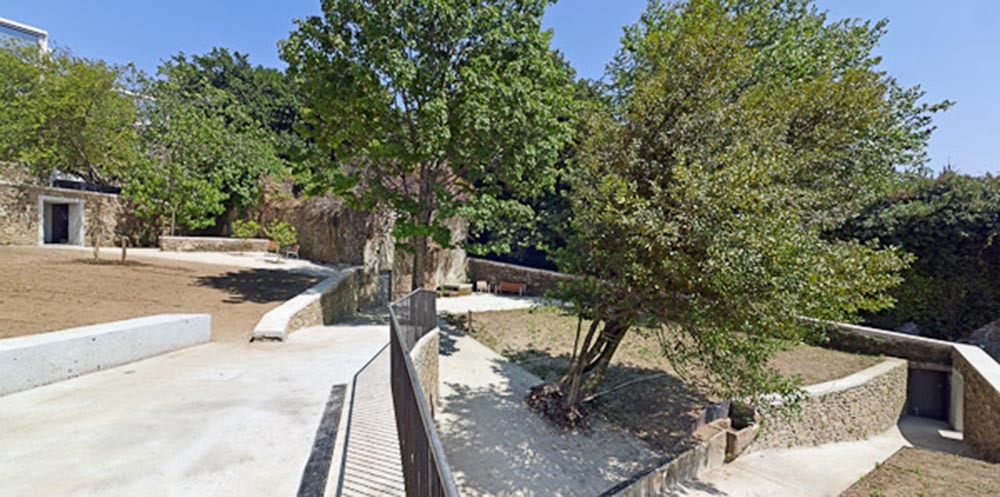
通过插入一系列果园来恢复裸露的平台。为了支持这项活动,废弃的井更新并与浅水渠相连。我们希望在不久的将来废墟能增加温室,厕所和工具亭。
Restore exposed platforms by inserting a series of orchards. To support this activity, abandoned wells are renewed and connected to shallow canals. We hope that the ruins will increase greenhouses, toilets and tool booths in the near future.
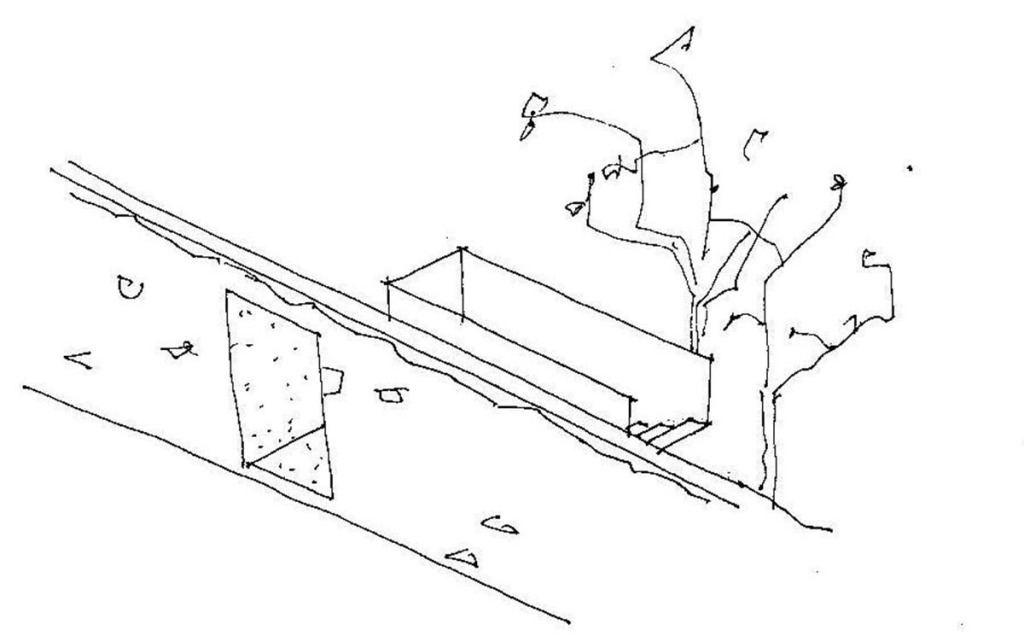
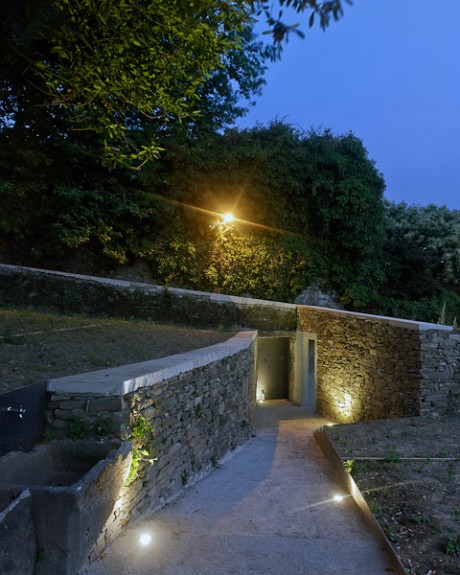
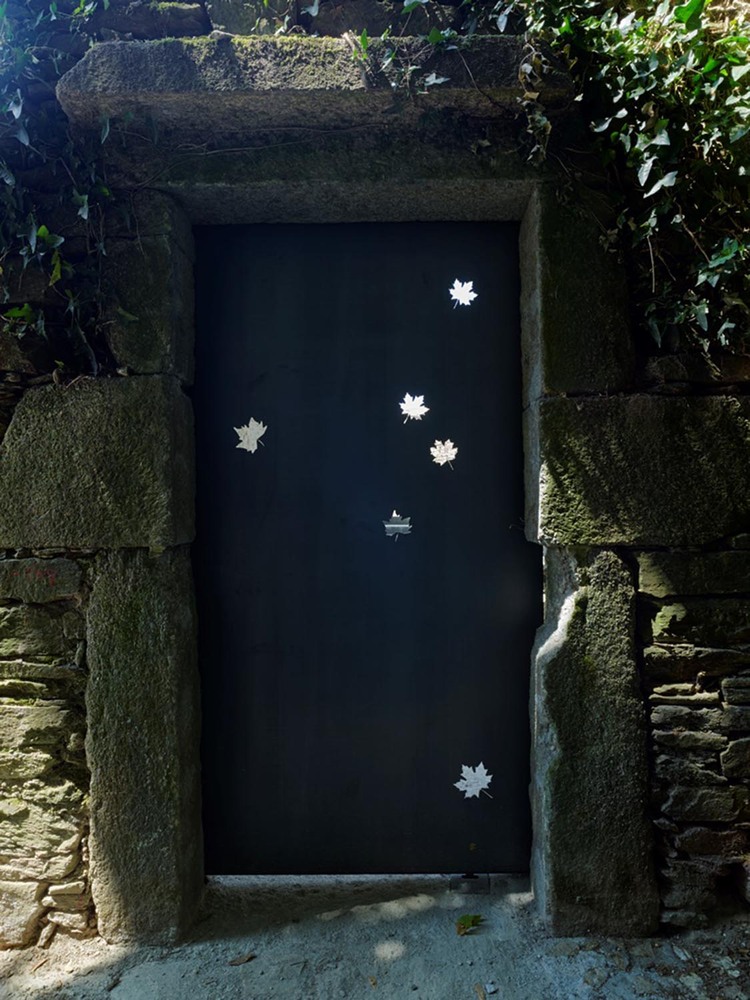
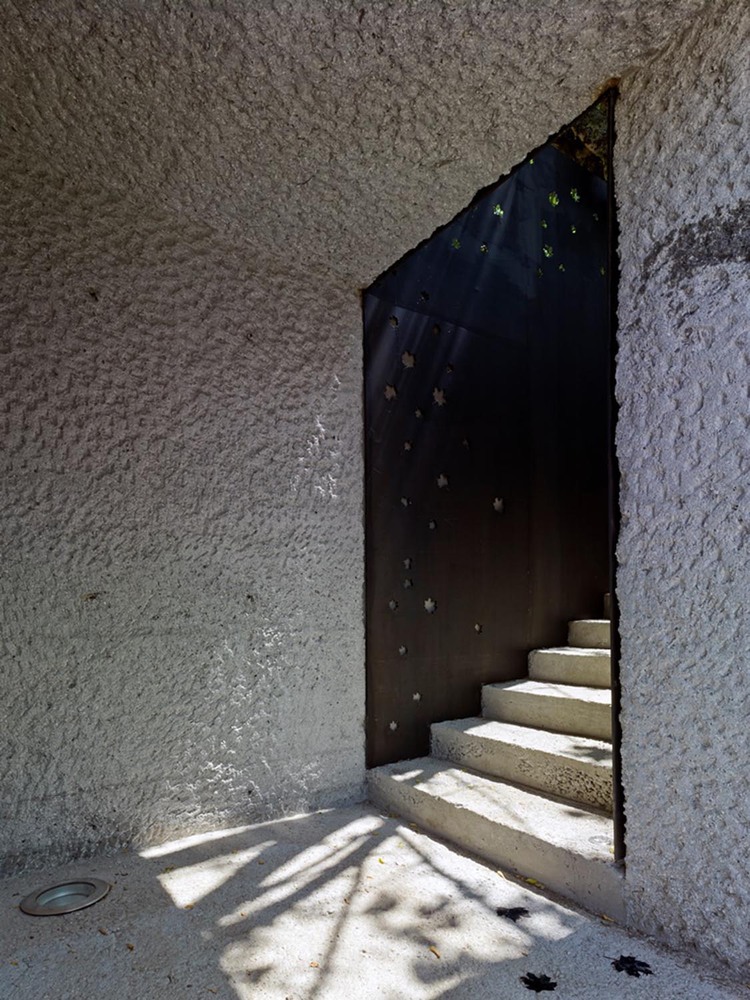
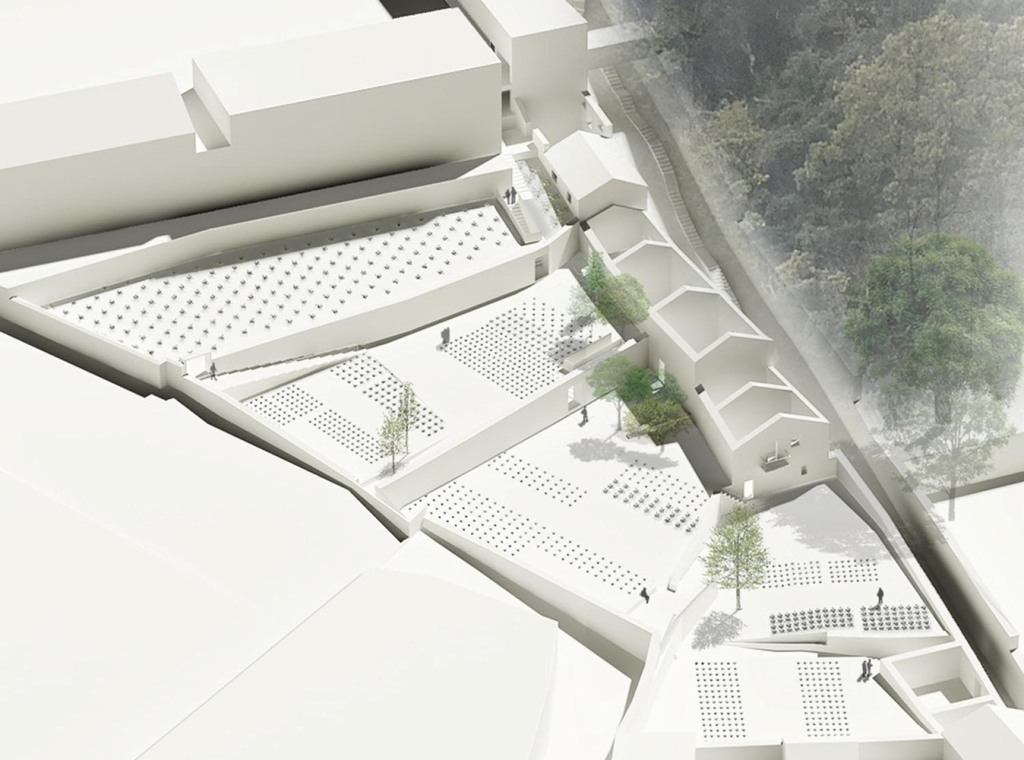


地点:RuadaCaramoniña,圣地亚哥德孔波斯特拉,拉科鲁尼亚,
面积:2650.0平方米
项目年份:2015年
类型:公共空间
费用:348000欧元
建筑师:Abalo Alonso arquitectos
承包商:Copcisa
结构:Carlos Bóveda, arquitecto
植物:Gaia enxeñeiros
地形:Xeotec Promoter Concello de Santiago, Javier Fernández,
摄影:Hector Fdez Santos-Díez
Location :Rúa da Caramoniña, Santiago de Compostela, A Coruña,
Area: 2650.0 sqm
Project Year :2015
Type: public space
Cost: 348.000,00€
Architects: Abalo Alonso arquitectos
Contractor: Copcisa
Structure: Carlos Bóveda
Plants: Gaia enxeneiros
Topography :Xeotec Promoter Concello de Santiago, Javier Fernández,
Photography: Hector Fdez Santos- Diez
[ad_2]










