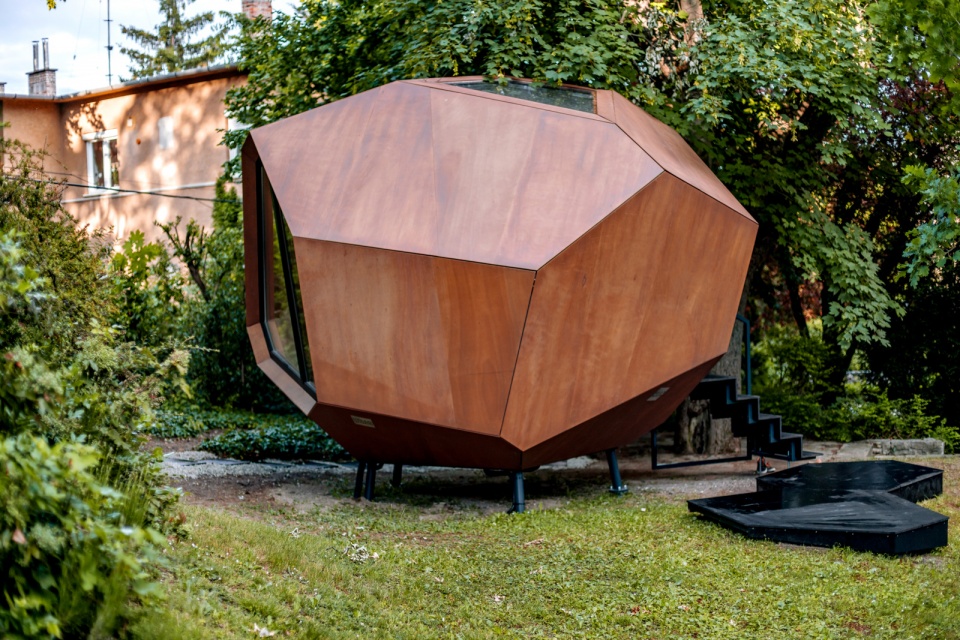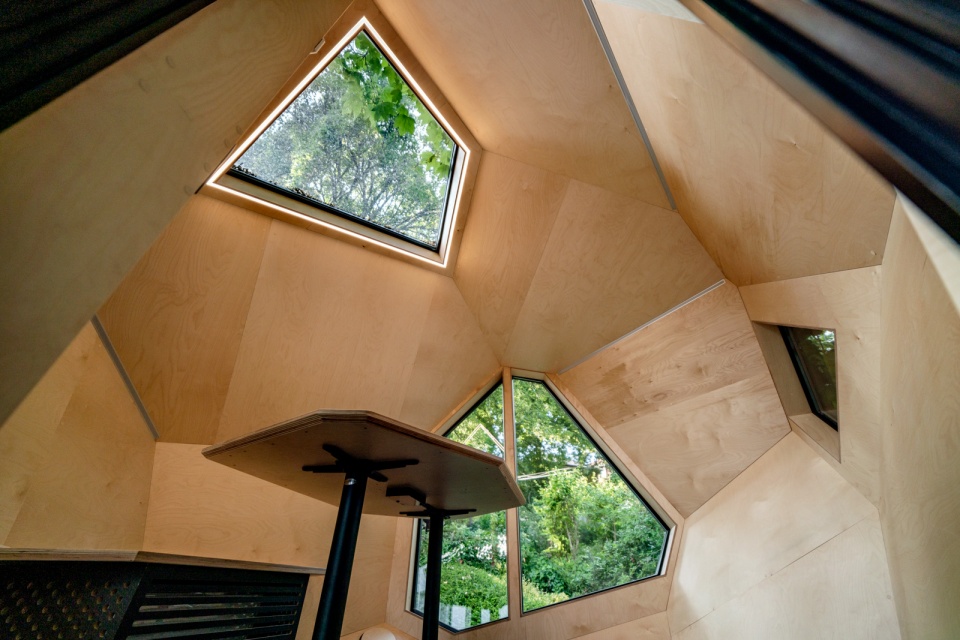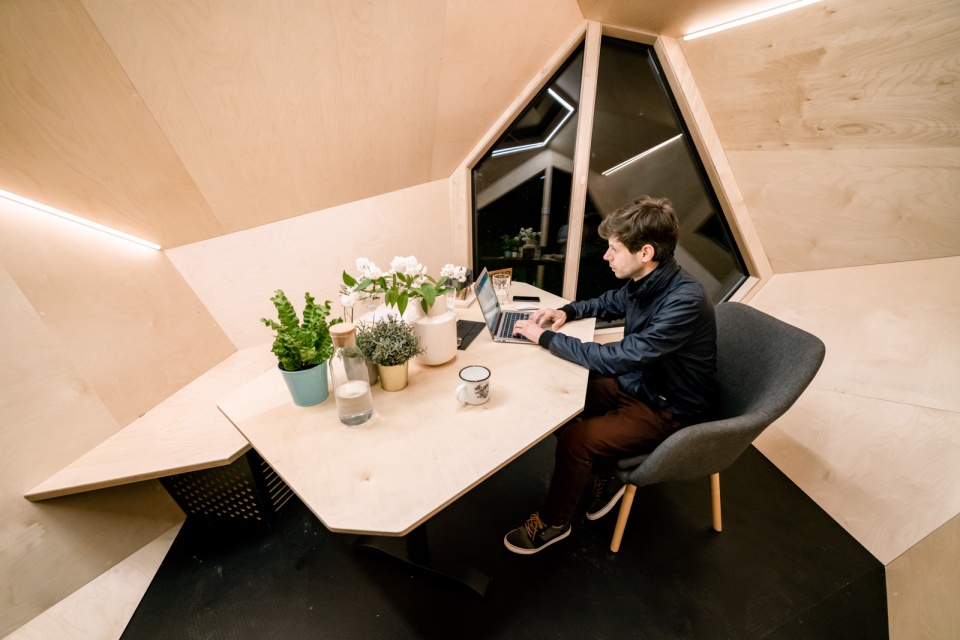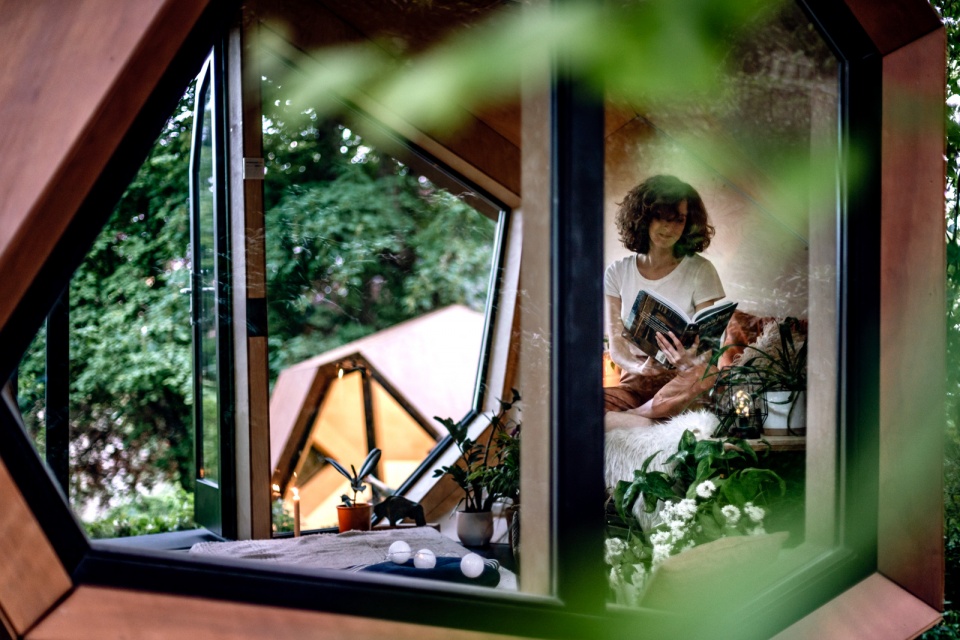疫情下模块化建筑-打造家用工作站办公空间
[ad_1]
尽管与疫情相关的政策正在逐渐取消,但仍有数百万民众被要求在家中工作,因而他们希望在家中拥有一间专门的办公空间。由创意型建筑和设计工作室Hello Wood设计的全新工作站,不需要扩建原本的家即可满足民众的需求。新奇的工作站将是理想的私人办公或会议场所,同时也可以作为客房或孩子们的游戏室。当然,这个工作站也是一个休闲放松的好去处,让业主拥有一个安静的地方沉浸于自己的创作。
Although pandemic-related measures are slowly lifted, there are still millions working from home and dreaming about having an extra room designated as an office. The brand new, unique workstation designed by the creative architecture and design studio, Hello Wood fulfils this dream without having to expand your home. The playful Workstation cabin is the ideal, private spot for work and meetings, but it can also function as a guest room or a playroom for the kids, and it is the perfect refuge should you need a tranquil place to relax or immerse yourself into creativity.
▼工作站概览,overview ©Zsuzsa Darab
▼散落在林间的工作站小屋,workstation cabins scattered among the trees ©Zsuzsa Darab
为空间设立丰富而强大的功能,是设计紧凑型空间的第一步。当空间面积较小,内部的每平方英寸都会非常重要。工作站是将建筑与设计艺术相结合,使它不仅仅是传统的建筑方形体块,更像是一件融入景观的艺术品。鹅卵石形状的小屋与自然亲密接触,就像儿时最喜欢的儿童书中插画的场景成为现实。工作站室内以天然的苏格兰松木为主,巨大的窗户框起花园的美景。
When designing a compact house, the starting point is to create a complex, highly functional space; with the small size, each and every square inch of the interior counts. Workstation is the love child of design and architecture; transcending the conventional cube-shape, it is more like a piece of art that blends into the landscape. In the pebble-shaped cabin that brings the illustrations in our favourite childhood book to life, nature feels truly close: the interior is dominated by natural Scots pine wood and gigantic windows invite the world of the garden inside.
▼鹅卵石形状的小屋像是一件融入景观的艺术品,pebble-shaped cabin is more like a piece of art that blends into the landscape ©Zsuzsa Darab
工作站能够适应于季节的变化:隔热层保证了冬季室内的舒适,内置的空调则在夏日的炎热中带来凉爽。电源插座和互联网设施保障了工作的无缝接入。工作站采用了最先进的建造技术:电脑上的设计图纸可立即传送至数控机床上连续生产。工作站是拥有15个面的多维度空间,从每个角度都可以看到不一样的形态。
Workstation adapts to the change of seasons; its insulated interior ensures the comfort of the room in the winter, while the built-in A/C protects from the heat of summer days. Seamless work is made possible by the electrical outlets, and you won’t have problems with the internet access either. The office cabin is manufactured using state-of-the-art technologies; designed on the computer, the blueprint can be instantly forwarded to the CNC machine. In spite of the serial production, the cabin is anything but two-dimensional (it has 15 sides), and shows a different face from every angle.
▼多面体从每个角度都可以看到不一样的形态,polyhedron shows a different face from every angle ©Zsuzsa Darab
▼异形开窗,shaped window ©Zsuzsa Darab
▼从内部看向屋顶的几何结构,geometry of the roof from the inside ©Zsuzsa Darab
▼理想的工作环境,ideal working environment ©Zsuzsa Darab
▼休闲空间,leisure space ©Zsuzsa Darab
工作站的安装仅需几天时间,一次即可运输是模块化装配式建筑的优点之一。这样以来,客户便不需在建筑工地等待几个月的安装时长。同时,如有必要,建筑中的任何模块都能够便捷的更换,而不像砖制建筑,任何细小的变化都面临着一些拆除的工作。工作站采用了低能耗及环境友好策略,使项目比传统不可再生材料搭建的建筑更加环保。Hello Wood事务所也正在开放和建设更多类似的小屋,范围从私密的休闲或会议空间到烤法式社区住宿空间等等。
Installation takes only a few days; modular prefab homes have the advantage of being delivered in one, so the customer doesn’t have to live at a construction site for months. As a consequence, any module can be replaced easily if necessary, as opposed to brick buildings where every little change requires some demolition work. Thanks to its low energy consumption and environmental focus, the cabin is also greener than a house built of non-renewable materials with conventional technologies. Other Hello Wood cabins are currently in the development and construction phases, ranging from more intimate spaces (such as relaxation and meeting rooms) to community accommodation dimensions.
▼无与伦比的休闲时光,incomparable leisure time ©Zsuzsa Darab
Project details:
Designed & Built by Hello Wood
Creative Idea: András Huszár, Péter Pozsár, Dávid Ráday, Krisztián Tóth
Lead Designer: Péter Pozsár
Project Architect: Tamás Fülöp, László Mangliár
Photos: Zsuzsa Darab
More: Hello Wood。更多关于:Hello Wood www.zoscape.com
[ad_2]



















